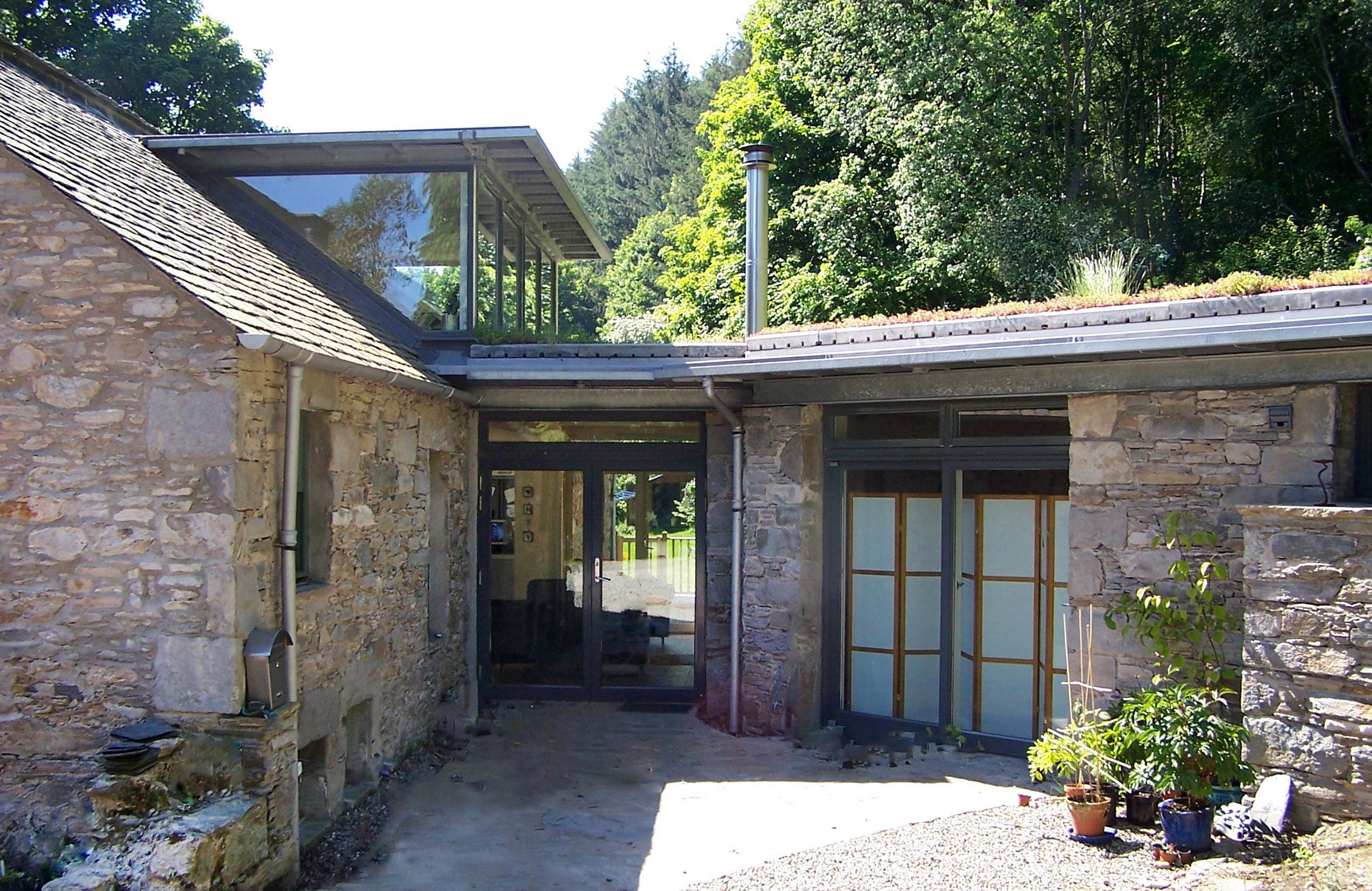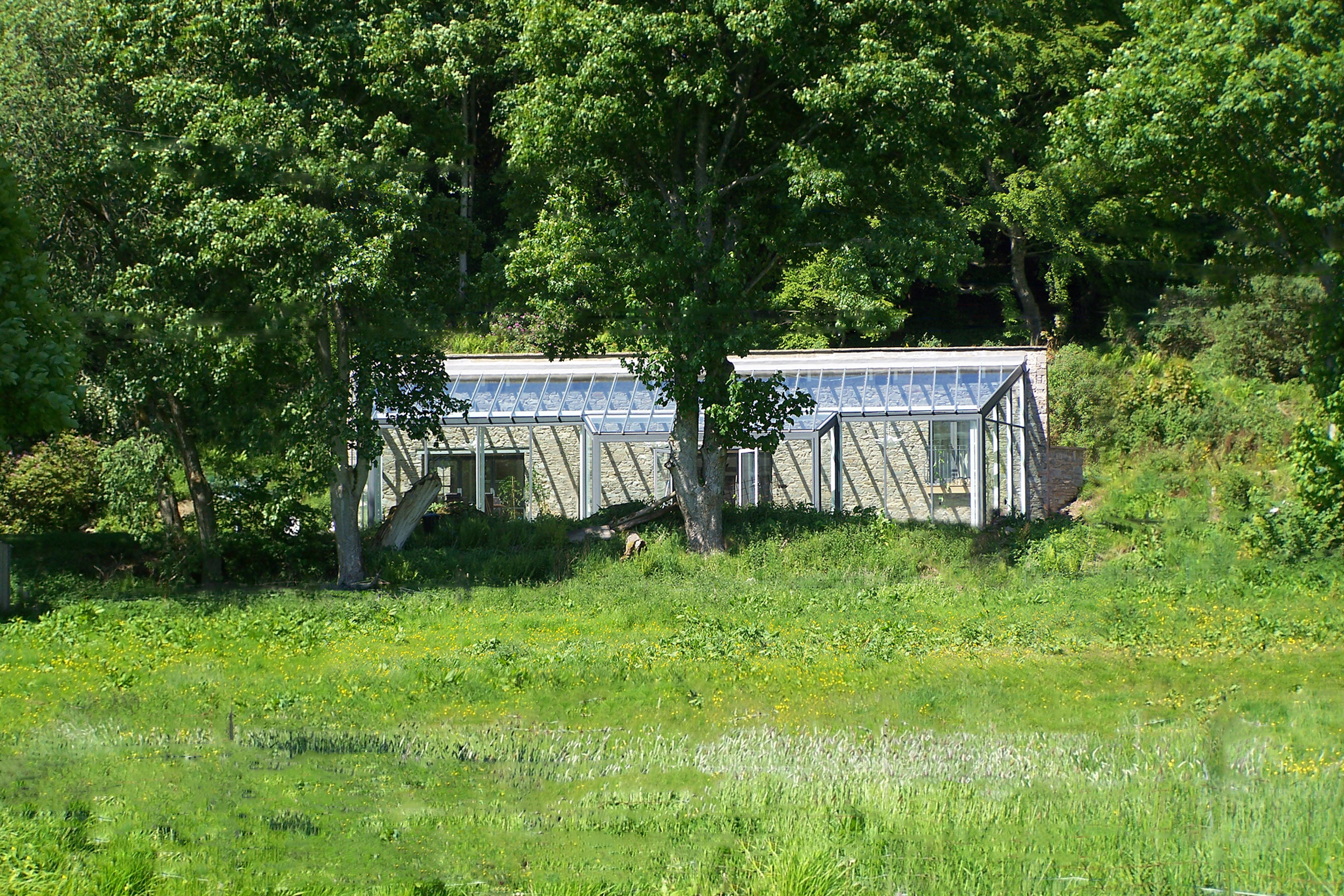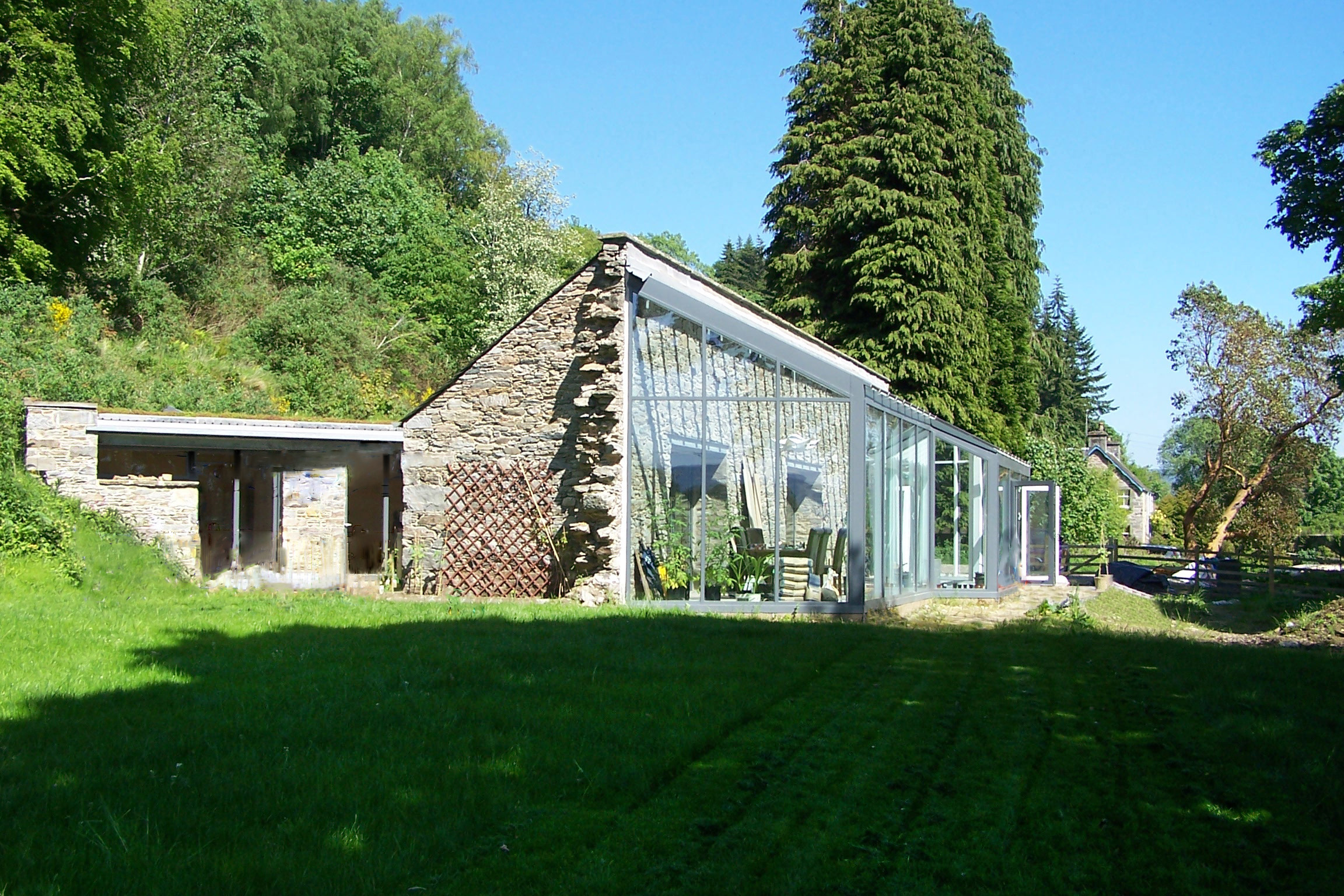The Potting Shed, Weem, Aberfeldy, Scotland.
This is a small building located in the designed landscape of Castle Menzies. The shed was part of a greater complex of green houses that once served the castle. All that remained was a long section of wall and a lean to potting shed. The idea was to convert the building in to a private residence.
The problem was how to substantially increase the footprint of the building in such close proximity to the castle. The solution was to use the stone wall as a visual barrier and hide the house behind it, burying it into the hillside. A new glass conservatory was built along the front of the wall as a reference to the original green house.
As a result the view from road across to the castle is preserved. The roof of the new section of the house is covered in sedum linking it to the grass bank into which it is buried. The building is heated using geothermal heating which has been extremely successful. The end result has produced an unusual house that is very light, efficient to run in a fantastic location.
Sedum roof over the new section of the house
Plan drawing of the Potting Shed.
Project
The Potting Shed
Weem, Aberfeldy, Scotland
Client
Private Client
Status
Completed, 2006
Size
230m2
Collaborators
John Addison (Structural Engineer)
Blairish Restorations Ltd (Contractor)








