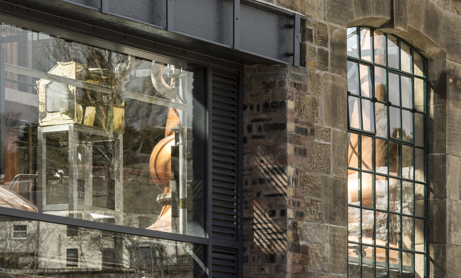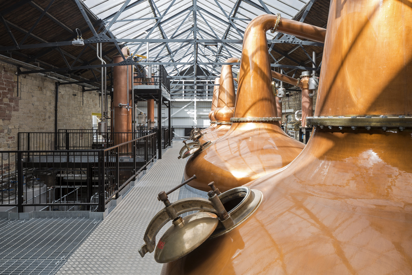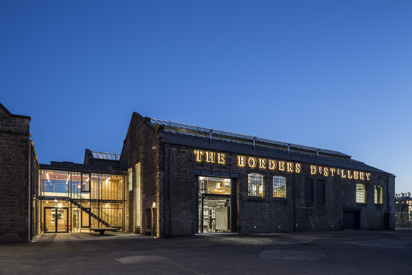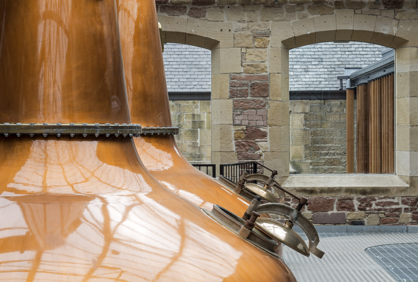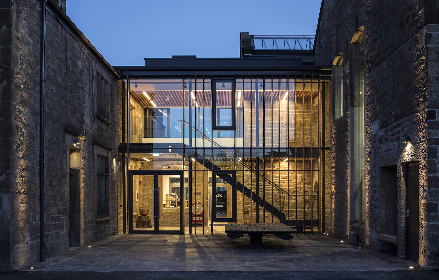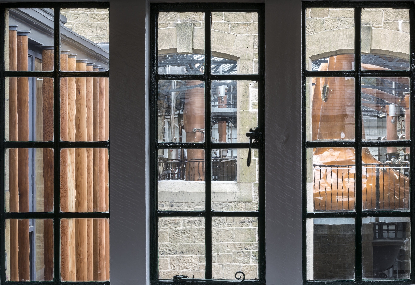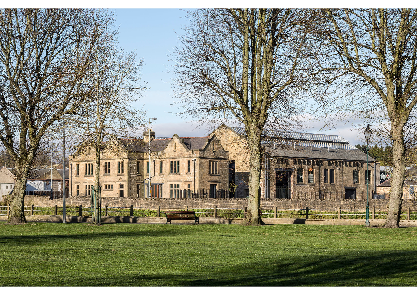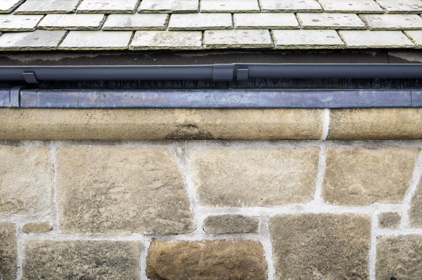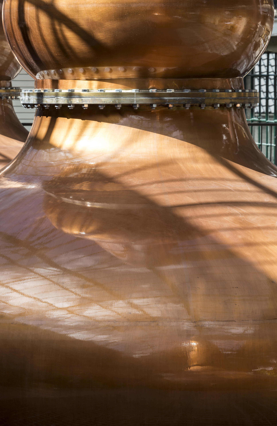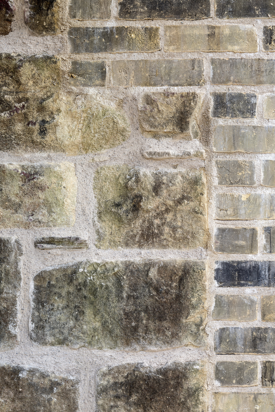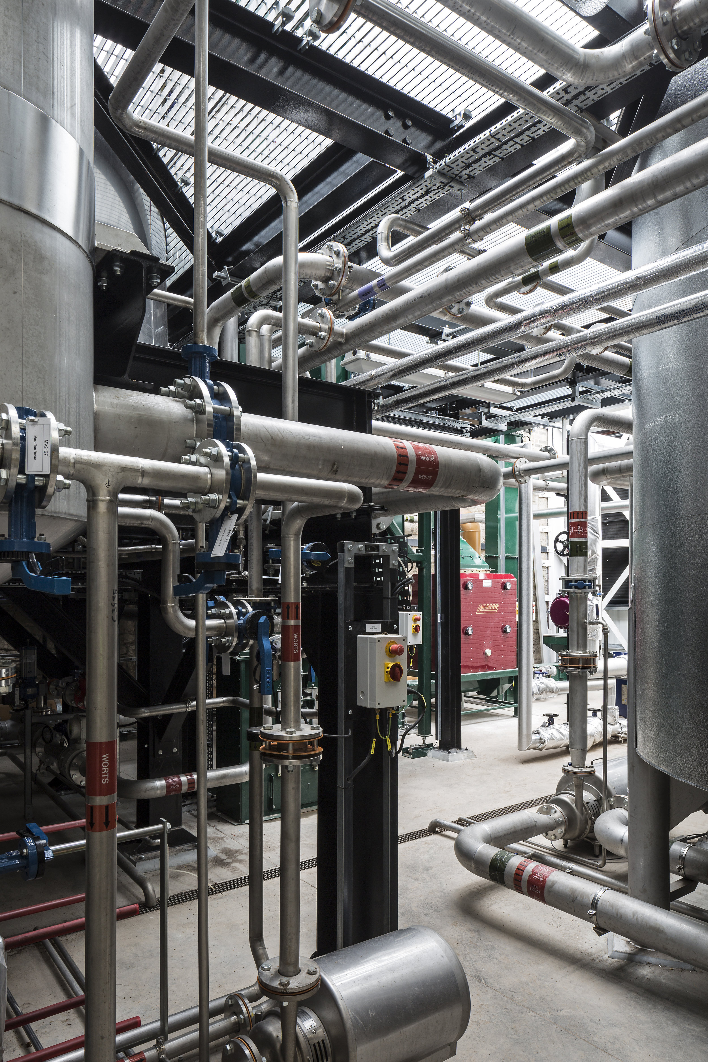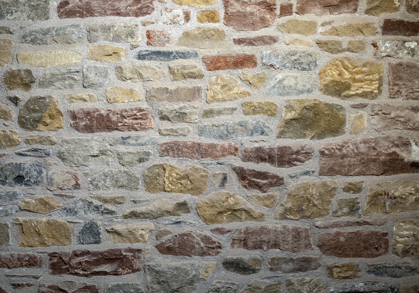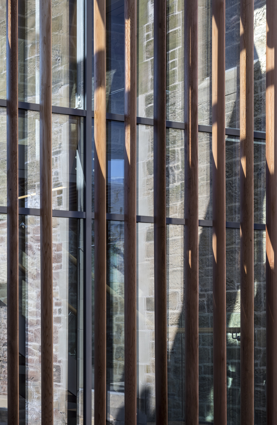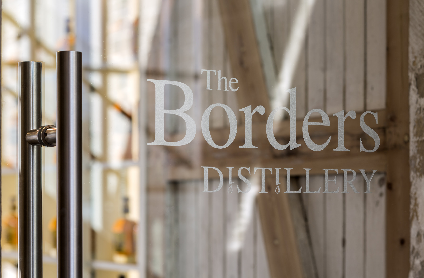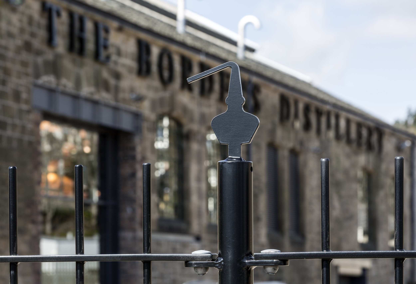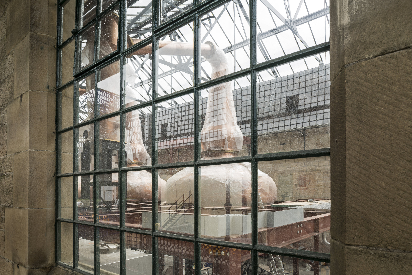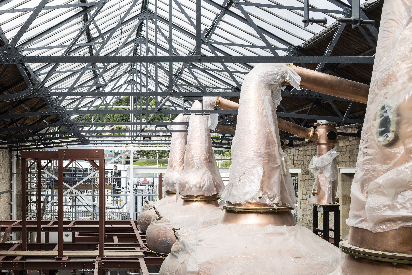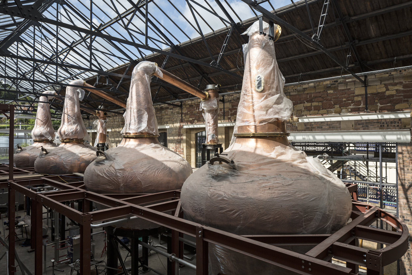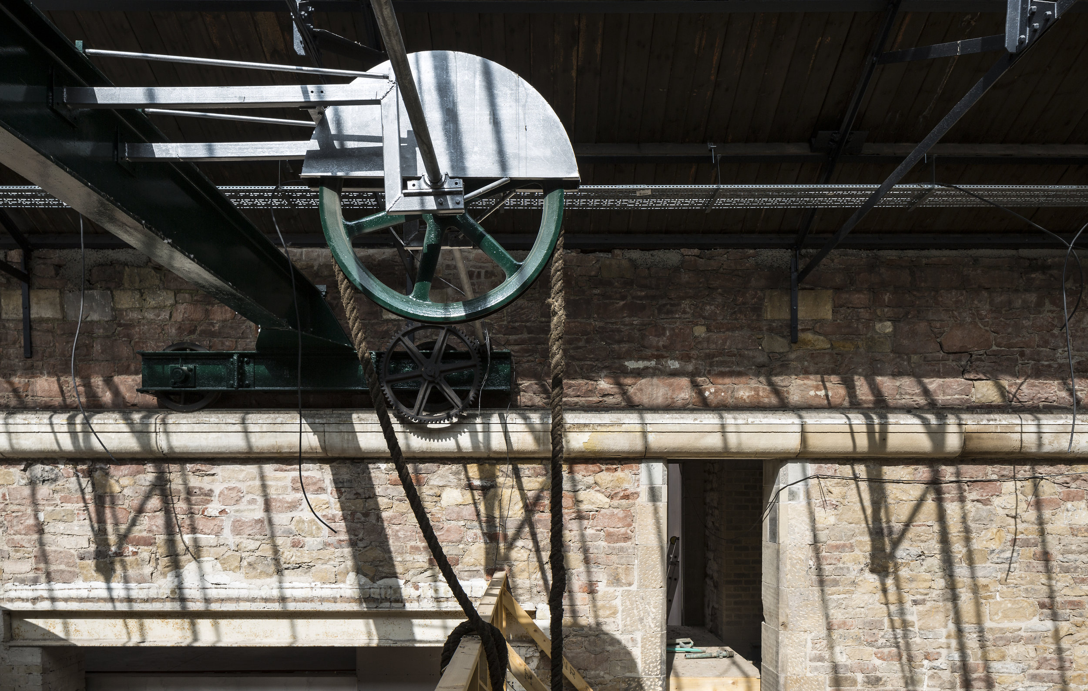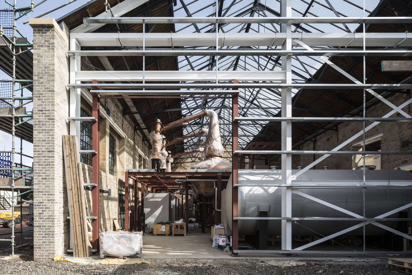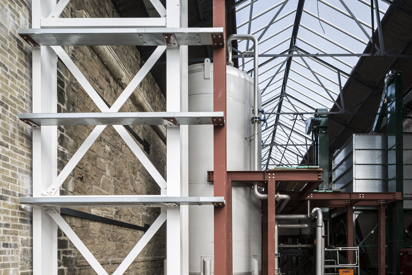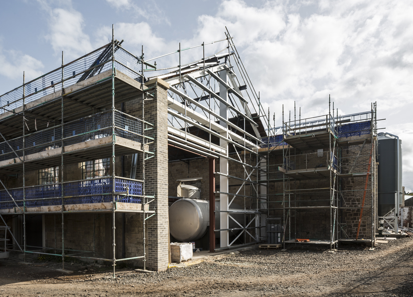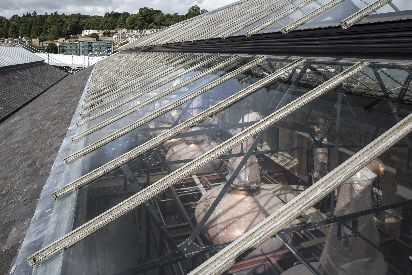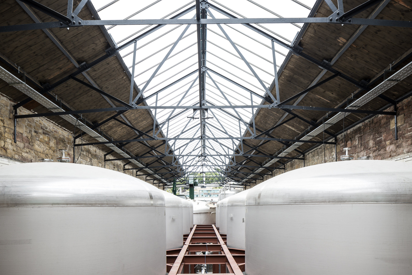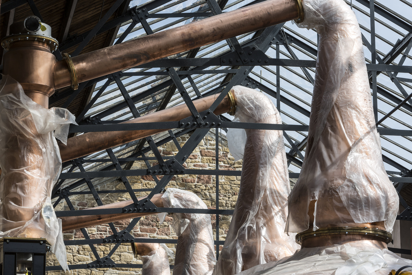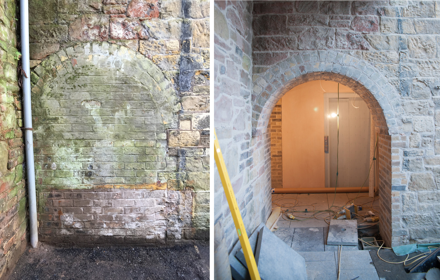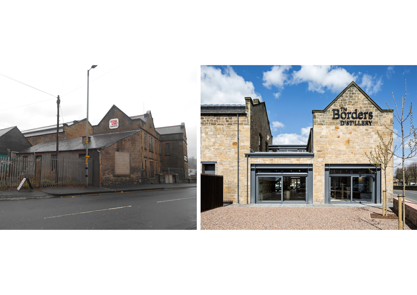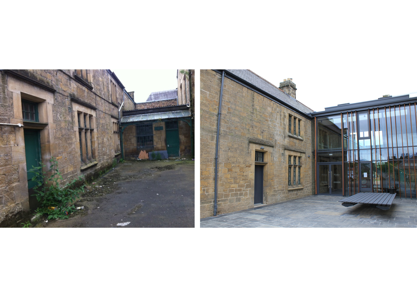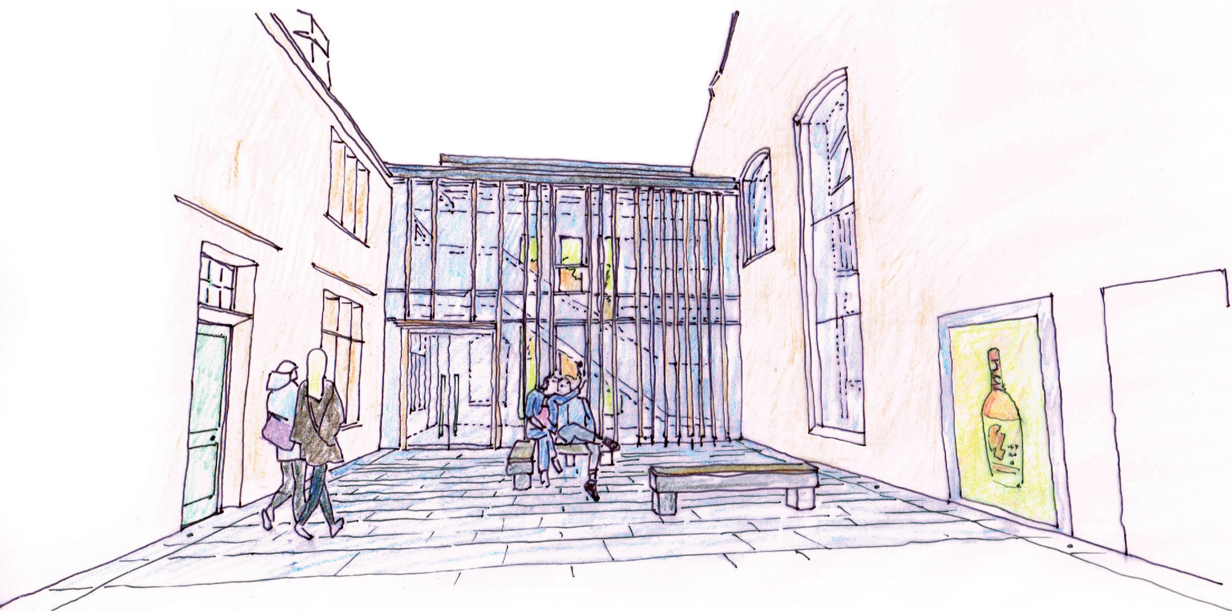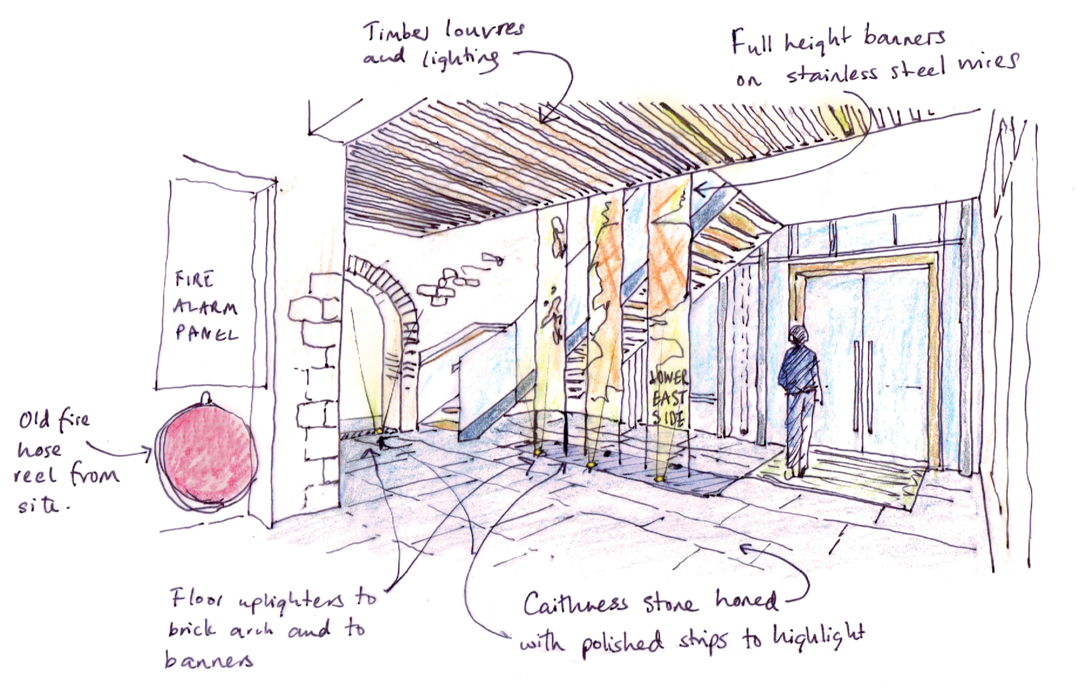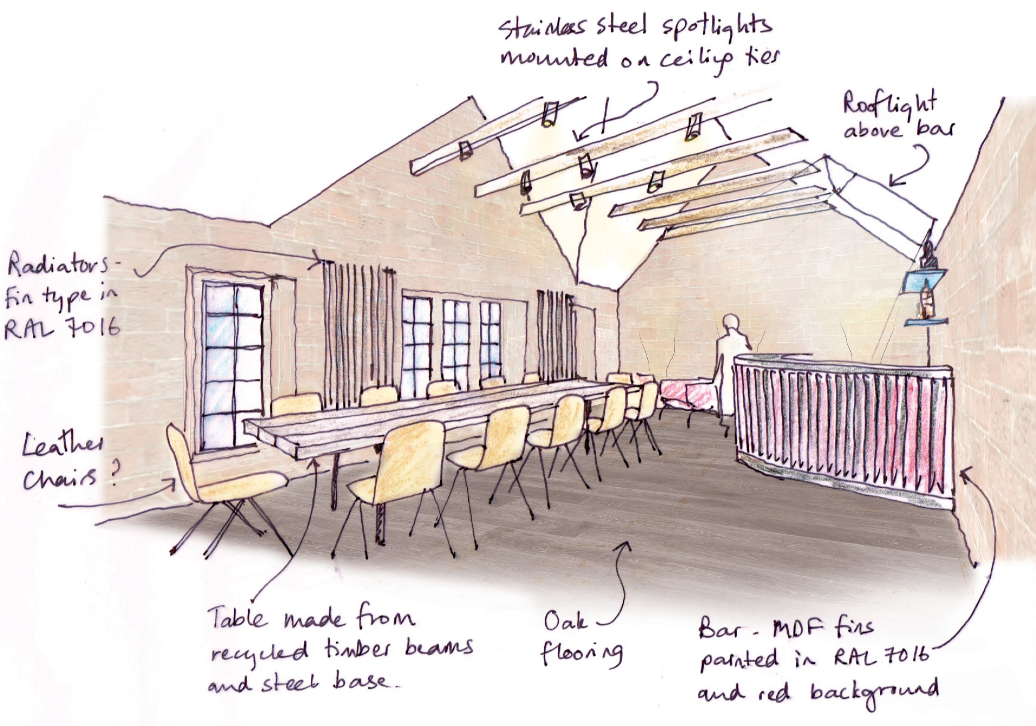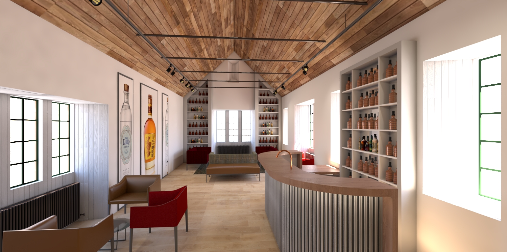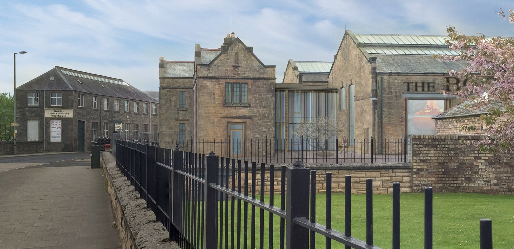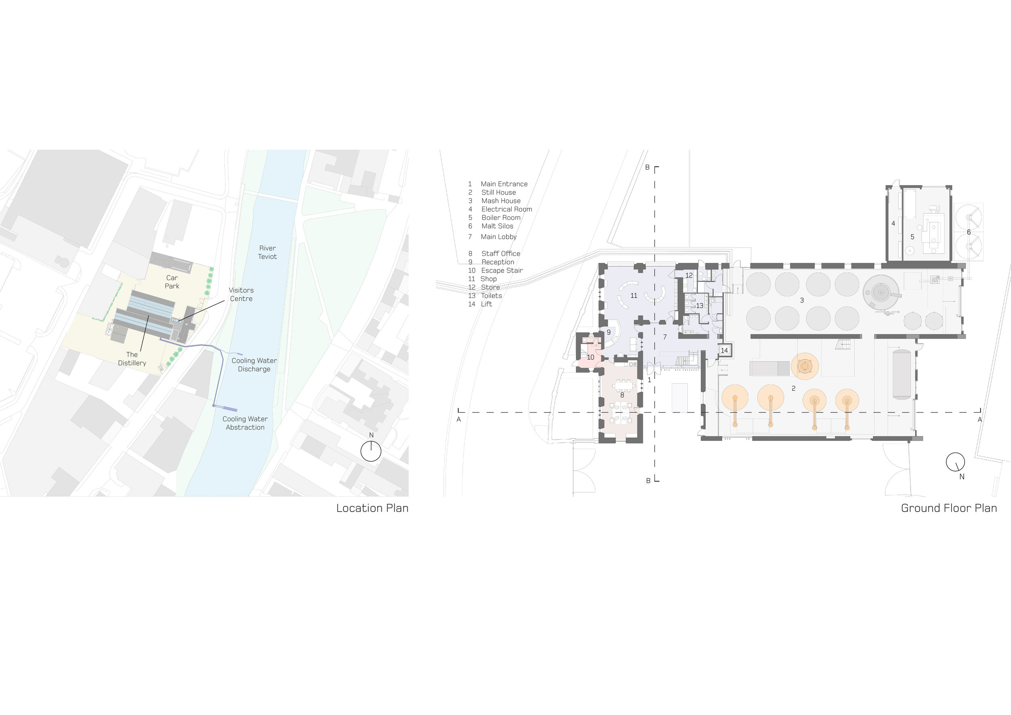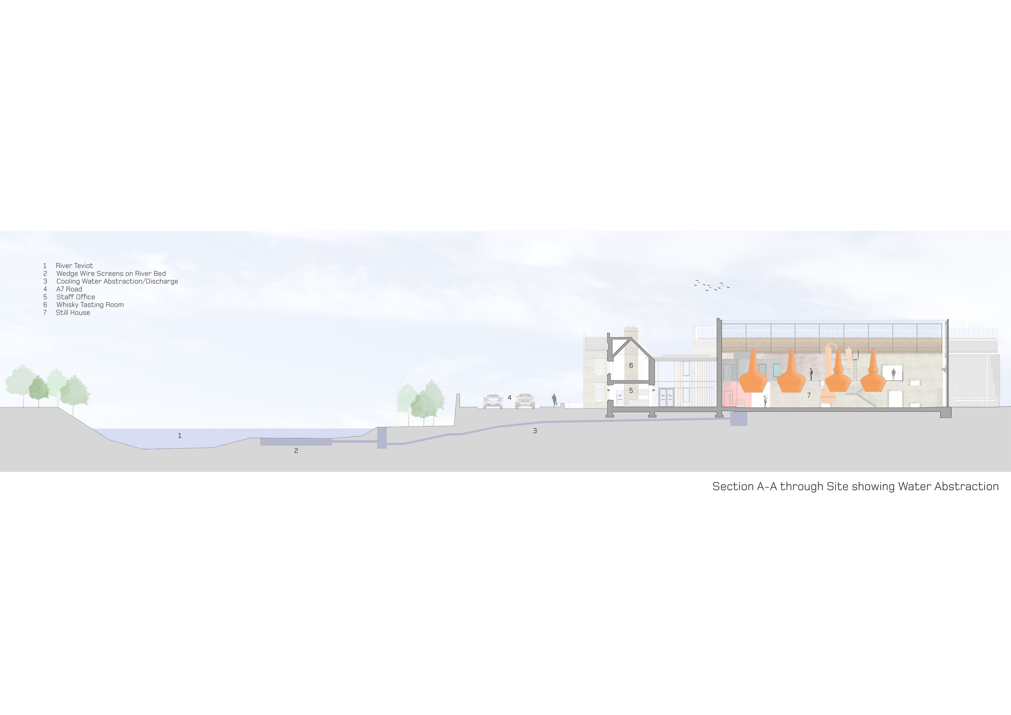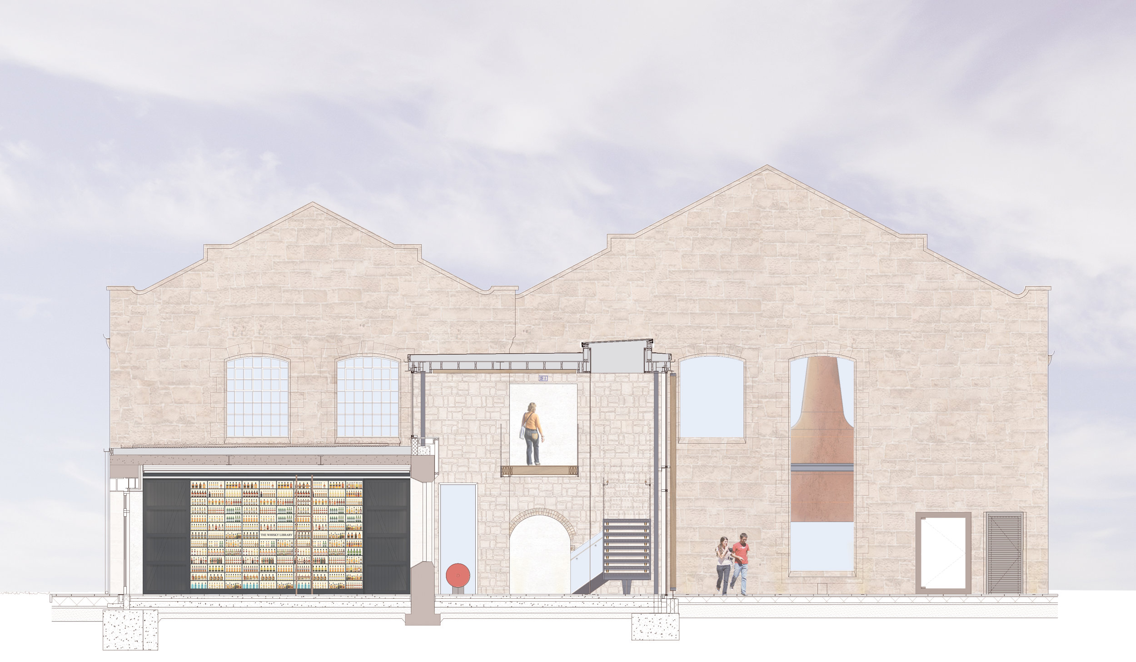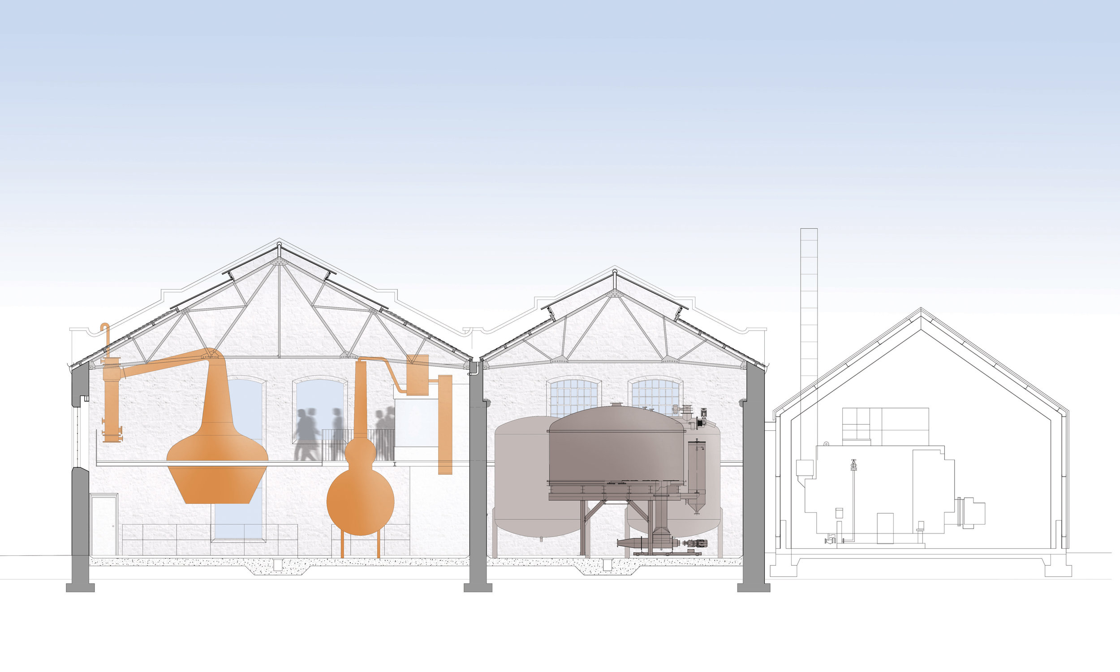The Borders Distillery, Hawick, Scotland.
Gray Macpherson Architects were appointed by The Three Stills Company Ltd in November 2015 to design The Borders Distillery in Hawick. This will be the first distillery in the Scottish Borders since 1837.
It is located in a Grade C listed building, built in around 1900 to house the Hawick Urban Electric Company. The administration buildings with street frontage and views over the river Teviot will provide a strong presence for the Distillery Headquarters and Visitor’s Centre.
Detail texture pictures
The sheds to the rear provide a good tall space with natural light and ventilation for the stills and whisky making equipment.
Mash House and Still House under construction
Whisky production began in March 2018. The official opening is on 22nd April and The Borders Distillery will be open for visits starting May 1st.
Before and after pictures
Early concept sketches and visuals
Project
The Borders Distillery
Hawick, Scottish Borders, Scotland
Client
The Three Stills Company Ltd
Status
Building will be officially opened on 22nd April 2018
Size
720m2 Distillery + 300m2 Visitor's centre
Collaborators
David Narro Associates (Structural Engineer)
Harley Haddow Consulting Engineers (M&E Engineer)
Forsyths (Specialist Equipment Supply and Install)
Ralph Ogg & Partners (Quantity Surveyor)
M&J Ballantyne Ltd (Contractor)

