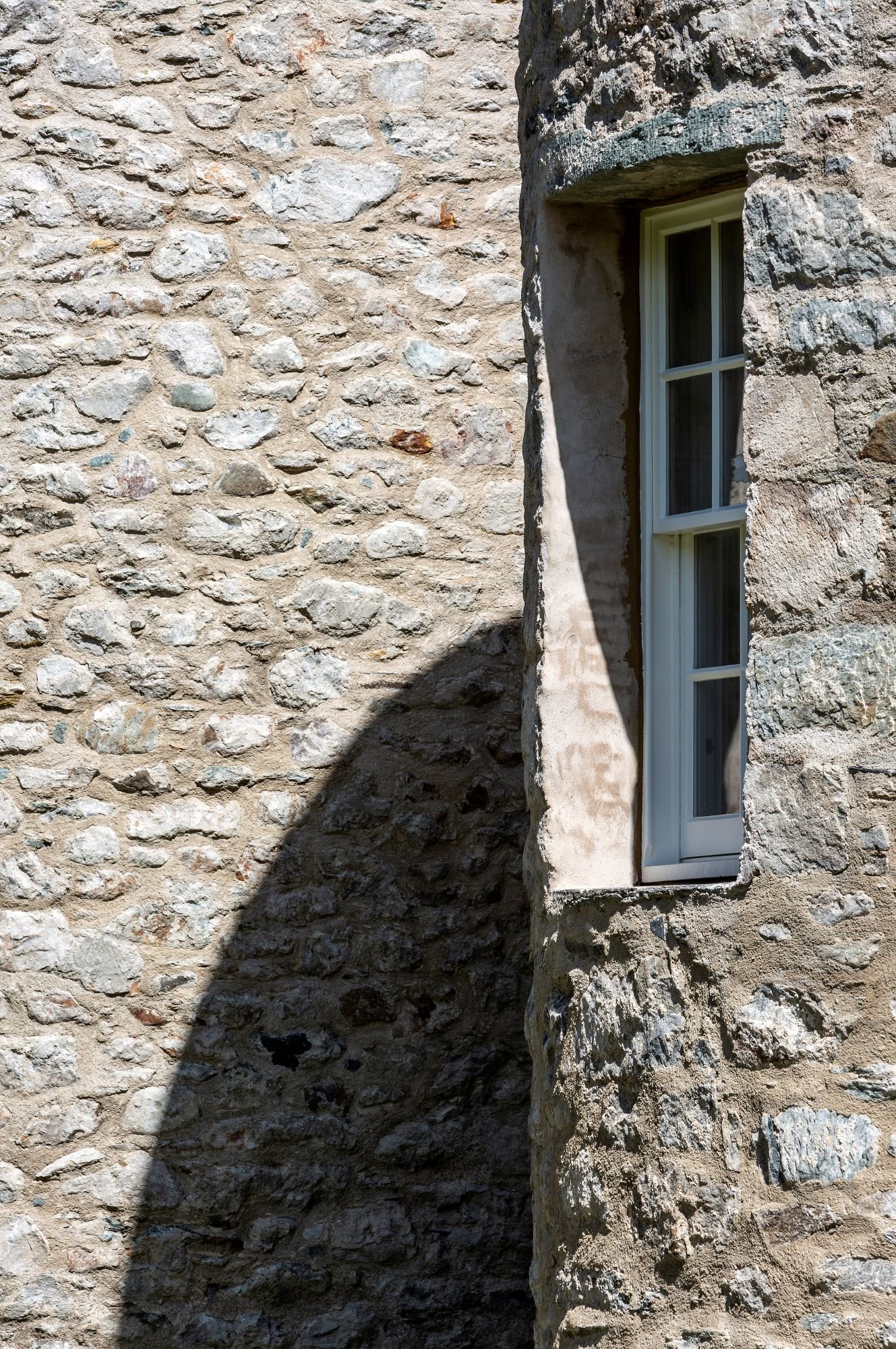Taynish House
Taynish is located at the end of a peninsula between two sea lochs in the West Highlands. The traditional B-listed laird’s house is of outstanding character and charm. However, due to a lack of continuous occupation over 30 years, the fabric of the house was in a state of considerable disrepair.
The brief was to restore the house to a high standard for modern, comfortable living whilst maintaining its period looks, feel and character. To this end, the intent was to minimise the consumption of energy and emissions. The design reflected these ‘green objectives’ with respect to insulation, heat and power provision.
The works completed by GMA included rearranging the ground floor to improve the flow through the house, relocating the kitchen and forming a large living space with more sunshine and views. Additional windows and a new back door were added to improve the connection with the garden. At first floor level, more bathrooms were added and an additional staircase provides improved access to bedrooms.
The full external envelope was insulated (walls, floor and roof) with underfloor heating installed at ground floor and new double-glazed timber sash and case windows fitted throughout. The existing cement render was removed and the stone walls were repointed using traditional lime mortar. The resulting house is able to breathe whilst minimising the consumption of energy. These improvements have brought life and vibrancy back to a decaying building, securing its future.
Before and After photos
Project
Taynish House
Tayvallich, Argyll
Client
Private
Status
Completed 2024
Collaborators
Narro Associates (Structural Engineer)
Ralph Ogg & Partners (Quantity Surveyor)
Cameron McDougall Ltd (Building Services Consulting Engineers)
Paul Sloan Builders (Contractor)
Photos © Keith Hunter

















