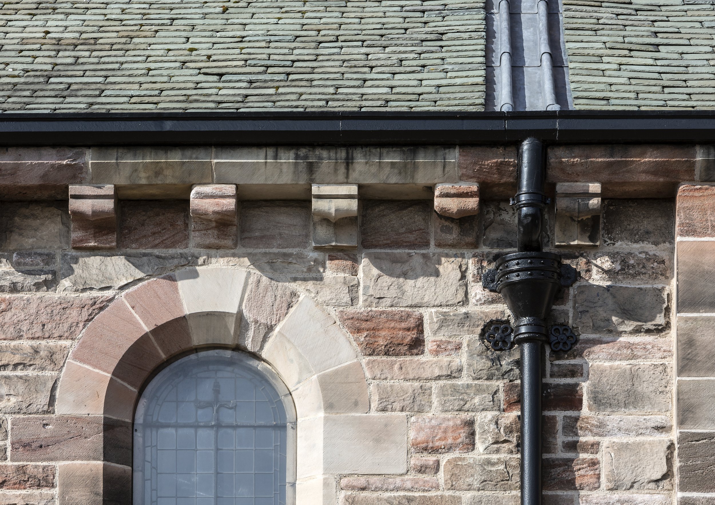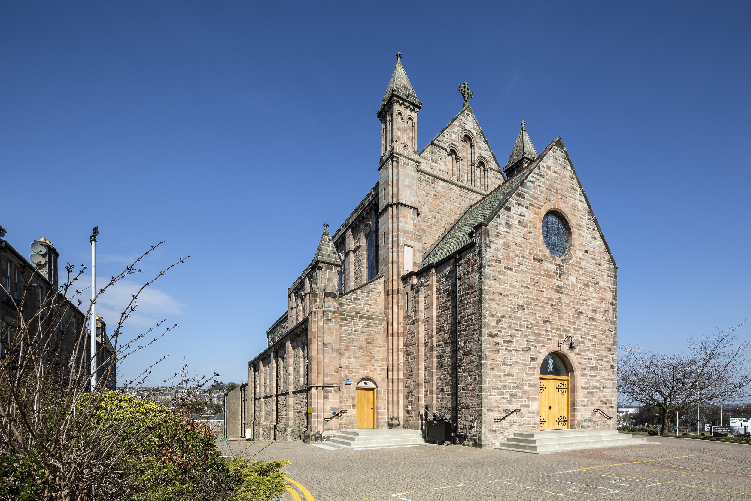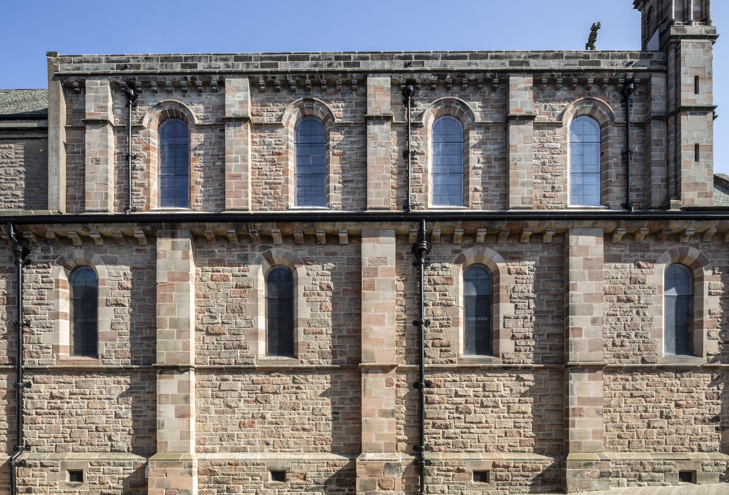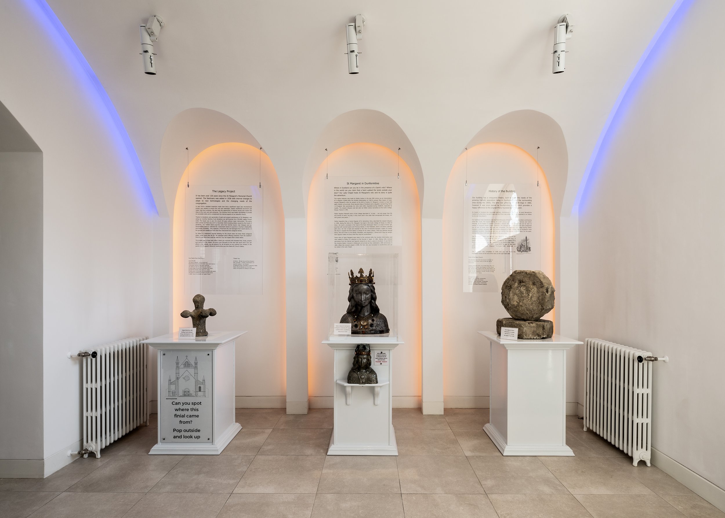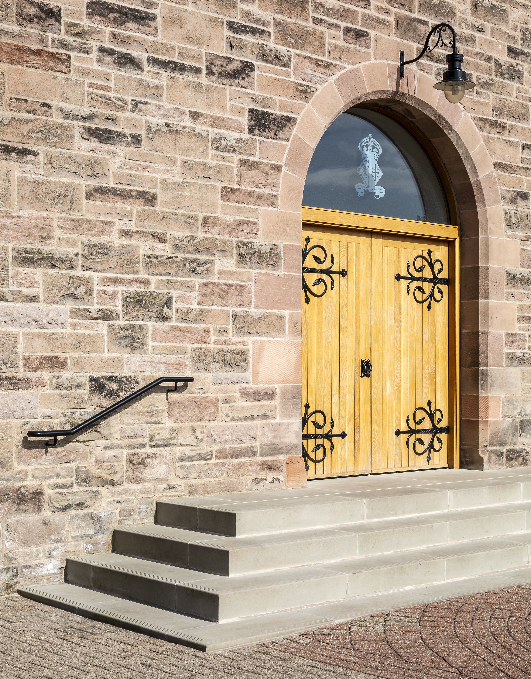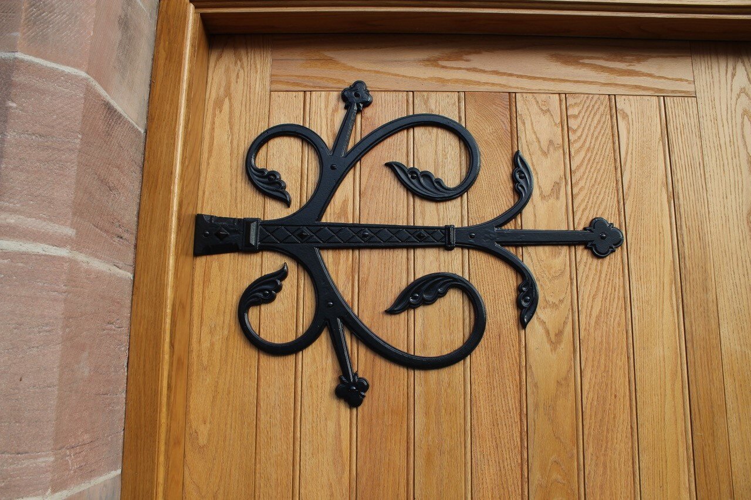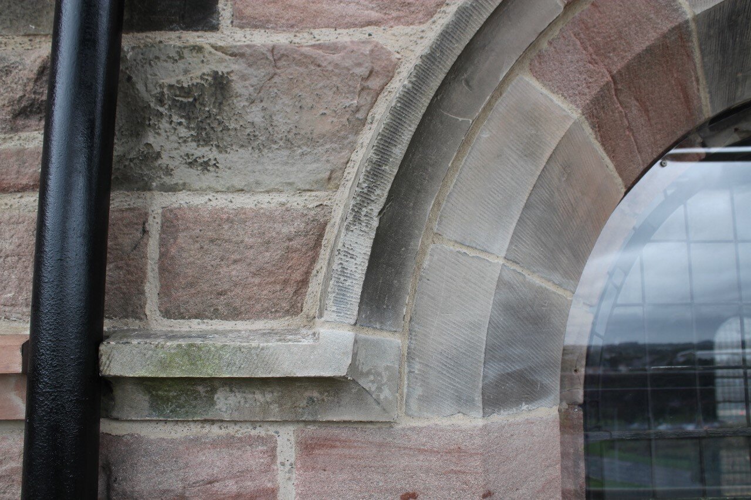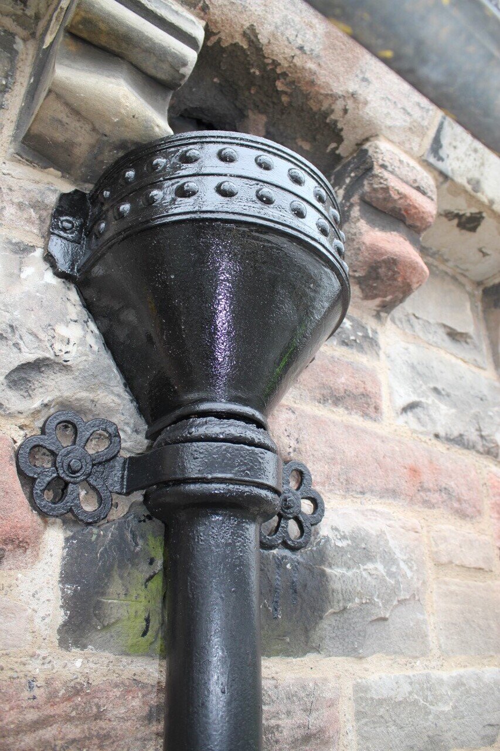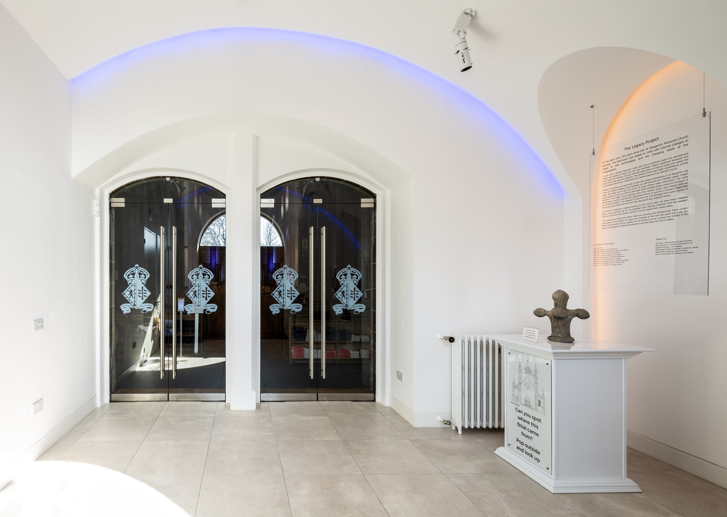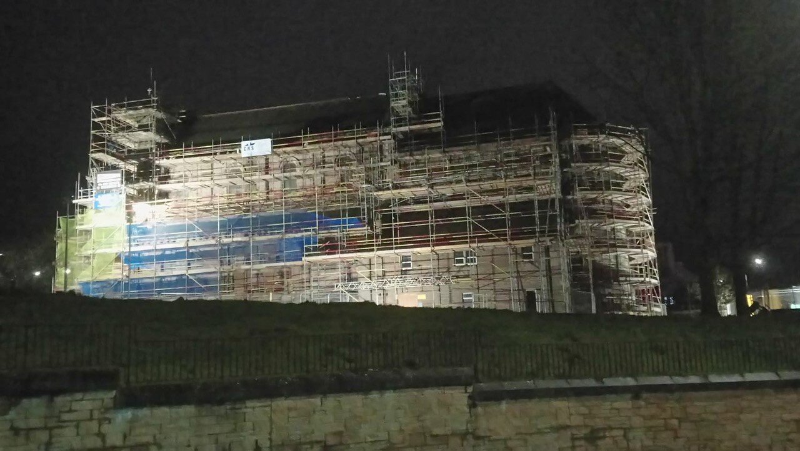St Margaret’s RC Memorial Church
The Parish of St Margaret’s RC Memorial Church is an extremely busy and committed Parish. As the current custodians of the building, they took it upon themselves to repair and upgrade the building so that it would thrive within the community for many years to come.
The Legacy Project had four objectives. The first was to carry out substantial fabric repairs to the building in accordance with good conservation practice. The second was to improve access so that everyone can have free, unimpeded access to the church. The third was to improve the design of the entrance porch that was seen as being uninviting, and the fourth was to remodel the Lady Chapel in which the relic of St Margaret is housed.
Repairs were designed to ensure that, outwith regular maintenance, the fabric of the building would be free from any major repair programme for the next 40 years. The provision to improve access and provide facilities that all of the Parish and members of the community could use meant that the building would remain relevant and would therefore survive.
Photos © Keith Hunter
Front elevation
Much of the stone was very badly eroded, and 90% of the walls need repointing. The technical challenges were how to find appropriate stone and a pointing specification that would not harm the stone. Petrographic analysis was done on the stone by the British Geological Society, and the mortar was analysed by the Lime Centre in Lime Kilns. The information provided enabled us to specify appropriate materials to carry out the necessary repairs.
The original roof slate was good quality Westmorland Green laid in diminishing courses. With a bit of trial and error, we eventually managed to source what we believed would be equivalent, appropriate slate in sufficient quality, quantity and size in England. The team travelled to Lancashire to inspect the slate and make sure it was appropriate to the restoration of a church. We were very fortunate as the slates turned out to be excellent quality Westmorland Greens. These now cover the roof and will protect the church for another 40 years.
The church is used on a daily basis for Mass but also for many community activities.
The access arrangements for disabled people were inadequate and did not permit unassisted access. The plan was to replace the existing ramp with a new ‘fit for purpose’ ramp and provide disabled WC facilities. Due to site levels and the desire for inclusivity, the ramped access would have to be on the main elevation. It became clear that the change in level meant that the ramp would become overpowering so the option of a fold away stair lift was employed instead.
The porch interior was not an original feature consisting of an aluminium glazed screen and timber suspended ceiling constructed in the 1970’s. The Parish decided to re model this space. The existing timber lined ceiling was replaced with a vaulted plaster ceiling playing with the shapes of the existing arches above the doors in this space. The east wall of the porch was framed out and three arches set into the lining. The arches are cut into the vaulted ceiling where they intersect. The 3 arches replicate the 3 arches on the altar. This modified porch houses the disabled WC, having been discreetly integrated into the design of the space.
Some details
Project
St Margarets RC Memorial Church
Client
The Parish of St Margarets RC Memorial Church
Status
Completed 2022
Collaborators
Ralph Ogg and Partners (Quantity Surveyor)
Photos © Keith Hunter

