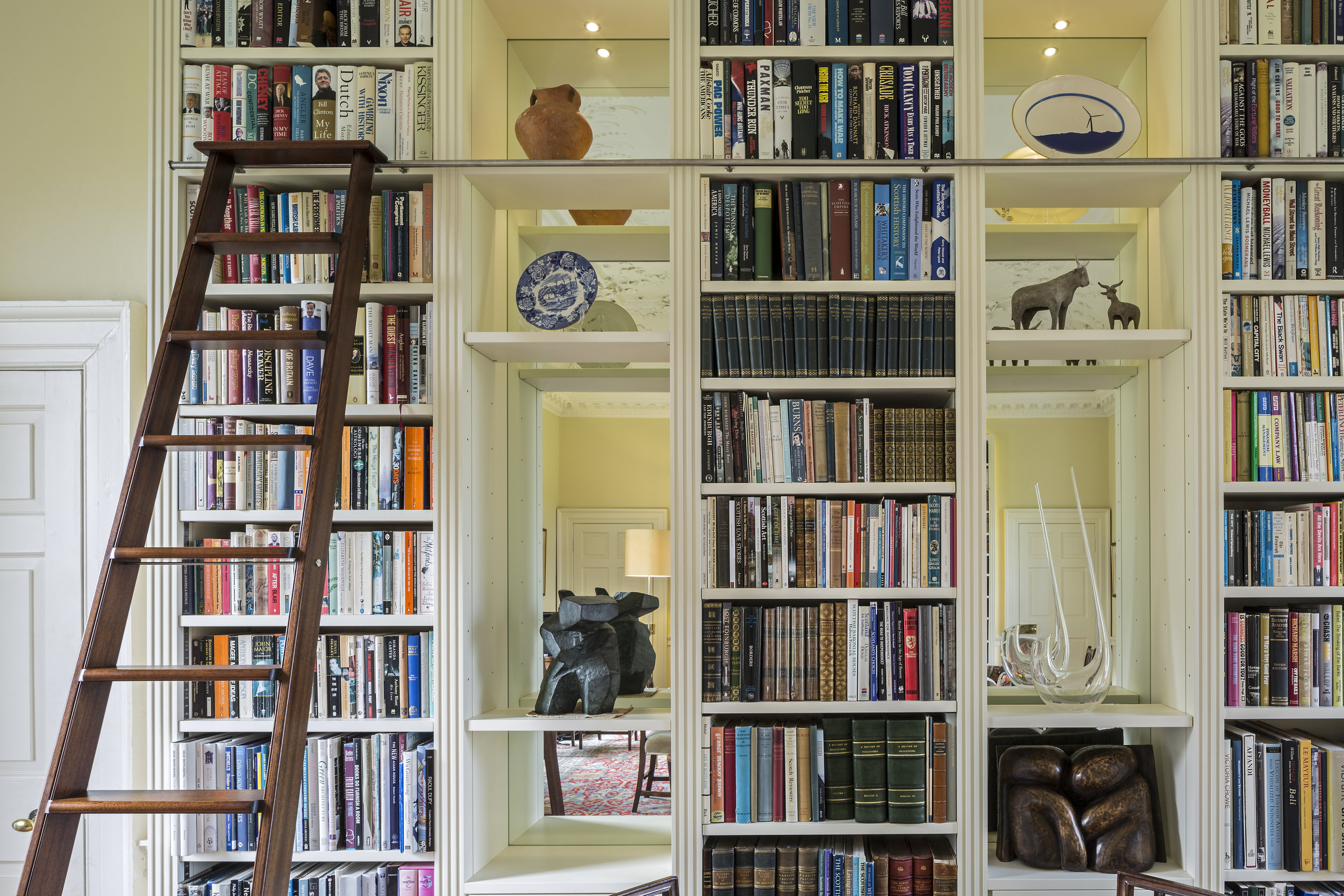Scotstoun House, West Linton, Scotland.
At Scotstoun House a combination of restoration and sensitive modern design were required to update this B listed property.
The original layout has been restored at first floor level where partitions had been erected in the hallway and panelling and cornices have also been restored. Insulation has been added where possible. At ground floor level where there is more opportunity for change, the kitchen area has been opened up to provide a good space for modern living.
A sensitive approach was required to design a library within the original first floor level dining room. Bookshelves were installed around the perimeter of the room with subtle contemporary lighting. Mirrors were included in the design to add sparkle and show off the original eighteeth century ornate ceiling plasterwork.
The work was carried out in renewable hardwood and installed by master cabinet maker Charles Taylor Woodwork. Additional storage was added within new traditional style presses reflecting what may have been in the original room.
Project
Scotstoun House
West Linton, Scotland
Client
Private Client
Status
Completed, 2013
Size
550m2
Collaborators
McColl Associates (Structural Engineer)
Gordon Graham (Contractor)
Charles Taylor Woodwork









