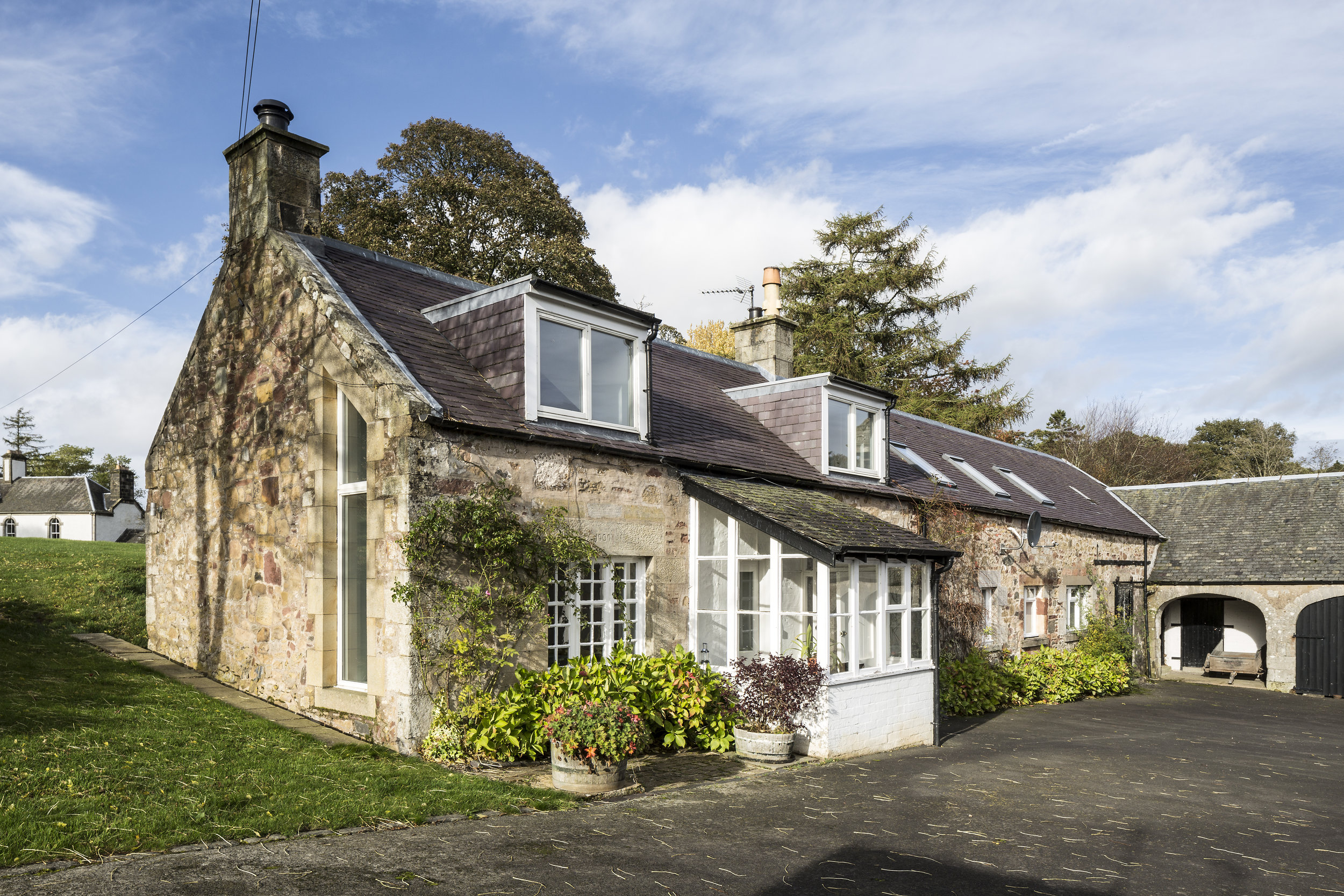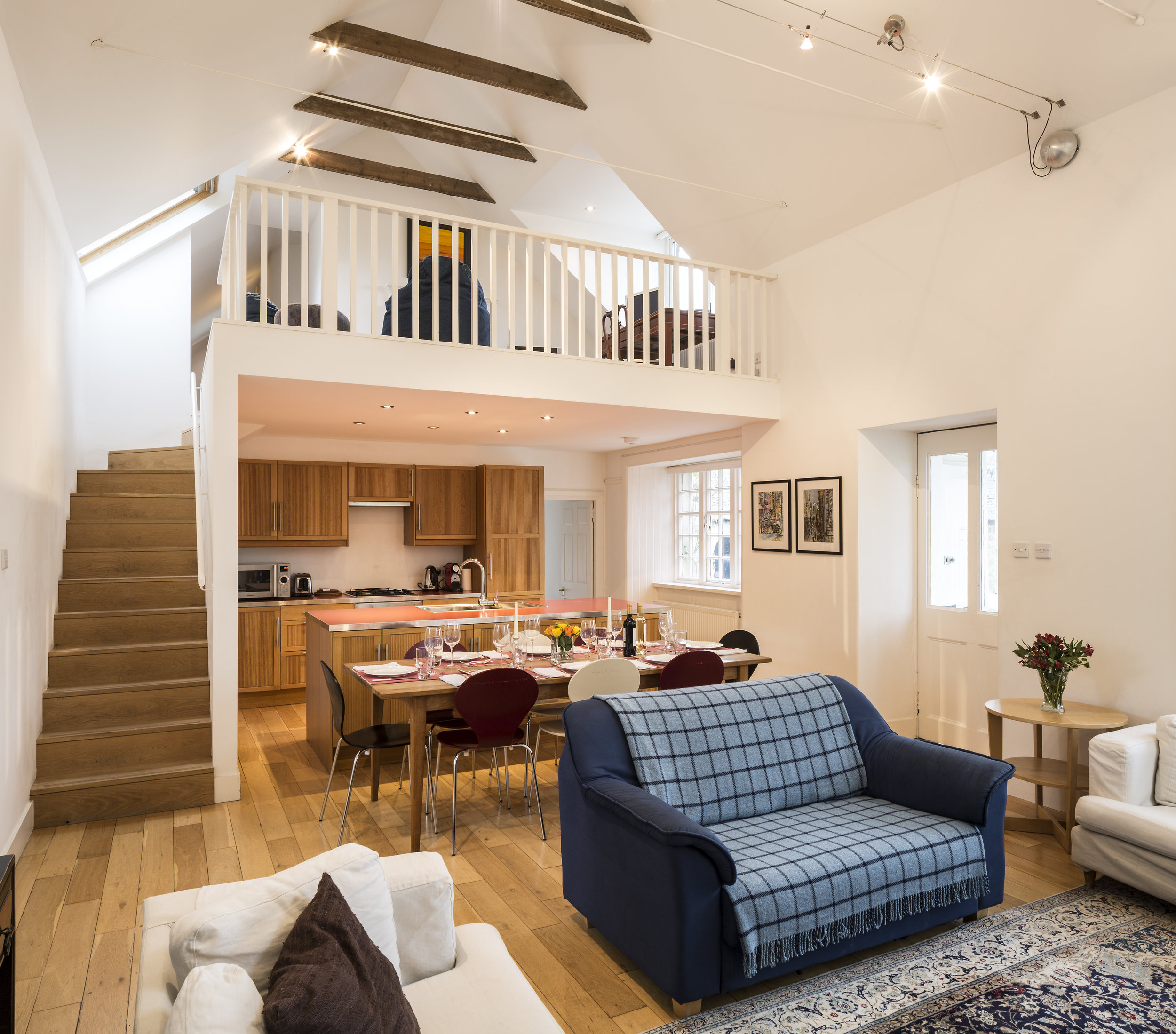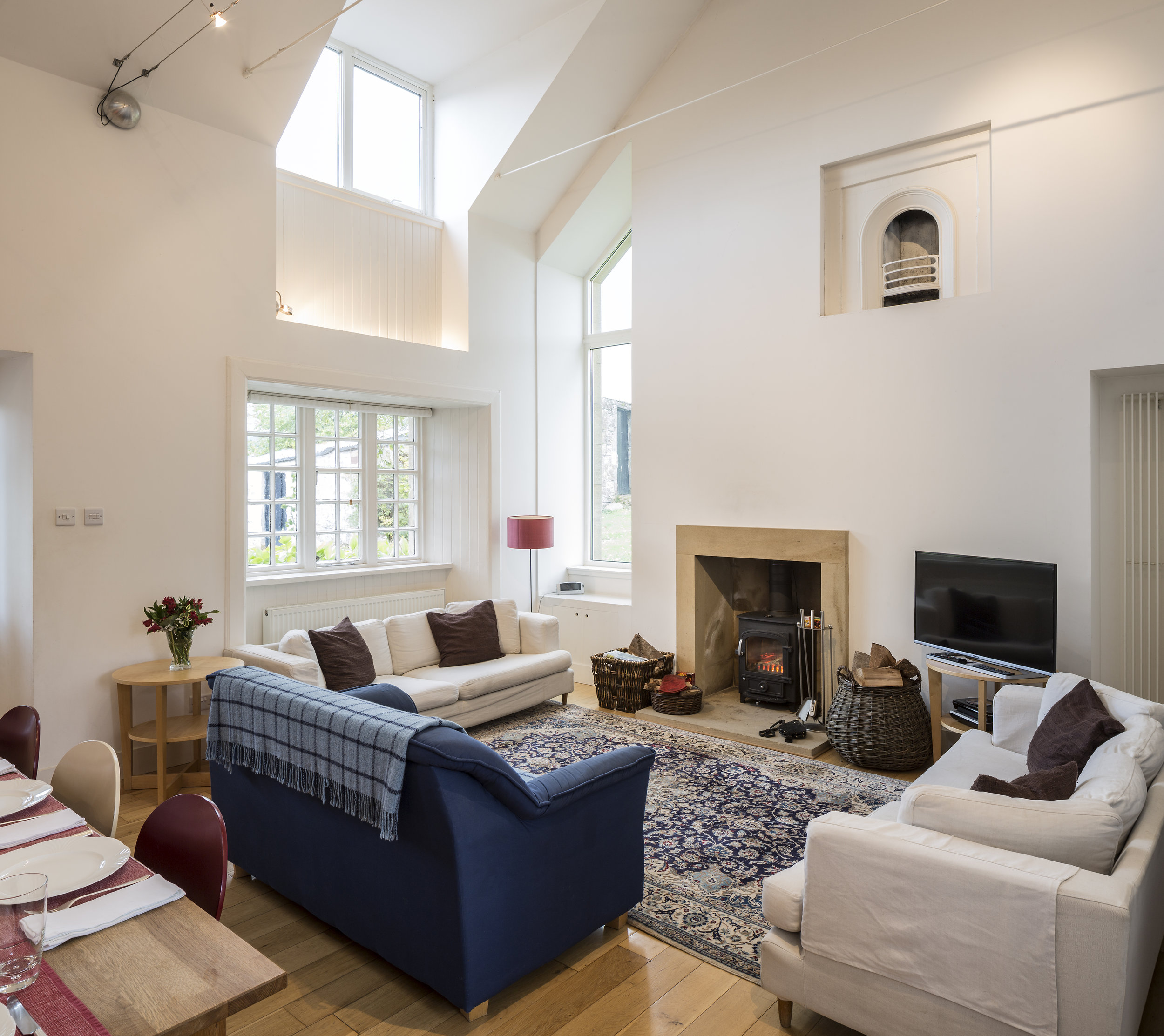Scotstoun Farmhouse, West Linton, Scotland.
The existing farmhouse was upgraded to form a contemporary cottage for holiday accommodation in Peeblesshire.
The ground floor was remodelled with the staircase relocated. At the west gable of the house we removed part of the first floor to create a double height space with a gallery snug.
A tall window was introduced into the gable to provide evening sunlight and views across the rolling countryside from the gallery.
Project
Scotstoun Farmhouse
West Linton, Scotland
Client
Private Client
Status
Completed, 2006
Size
150m2
Collaborators
McColl Associates (Structural Engineer)
Gordon Graham (Contractor)










