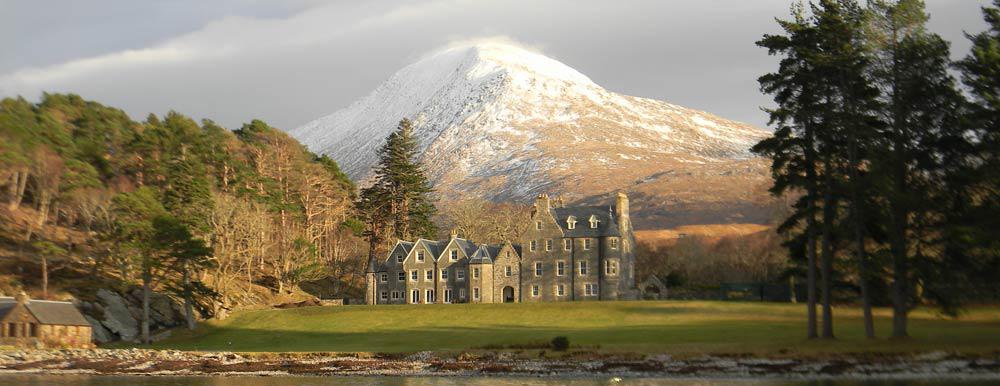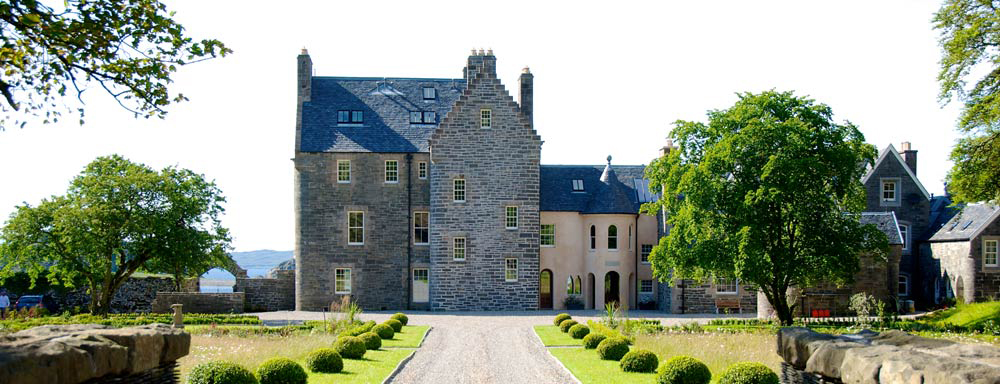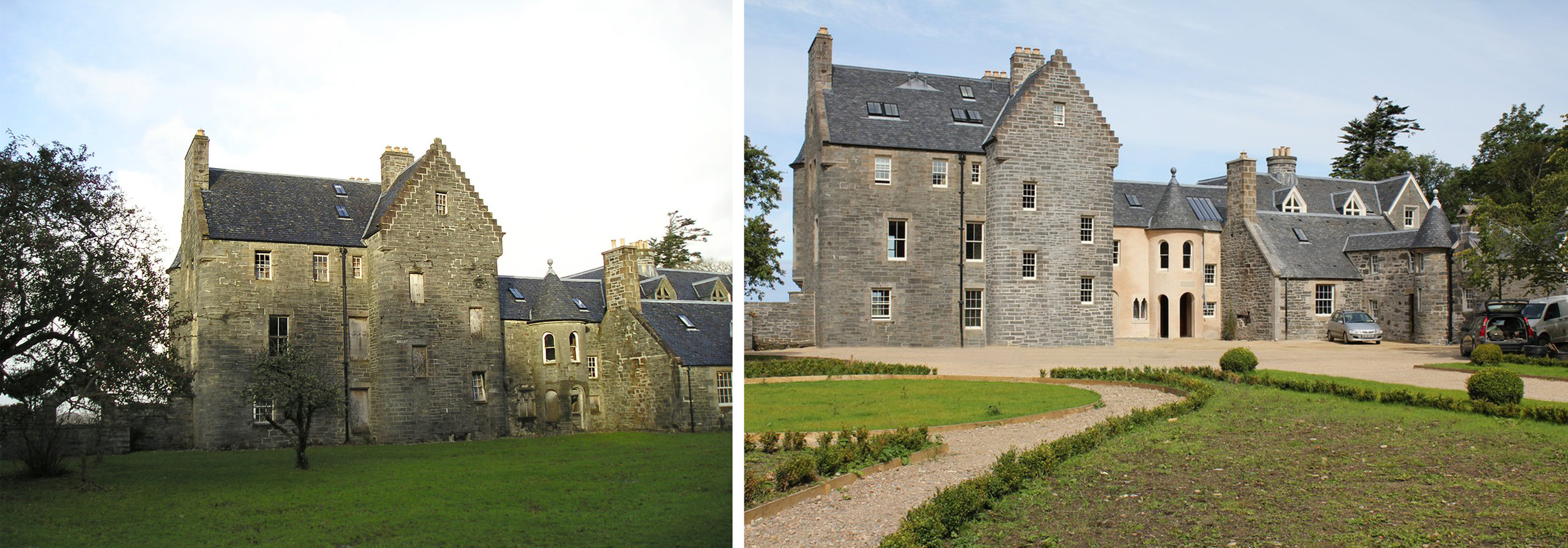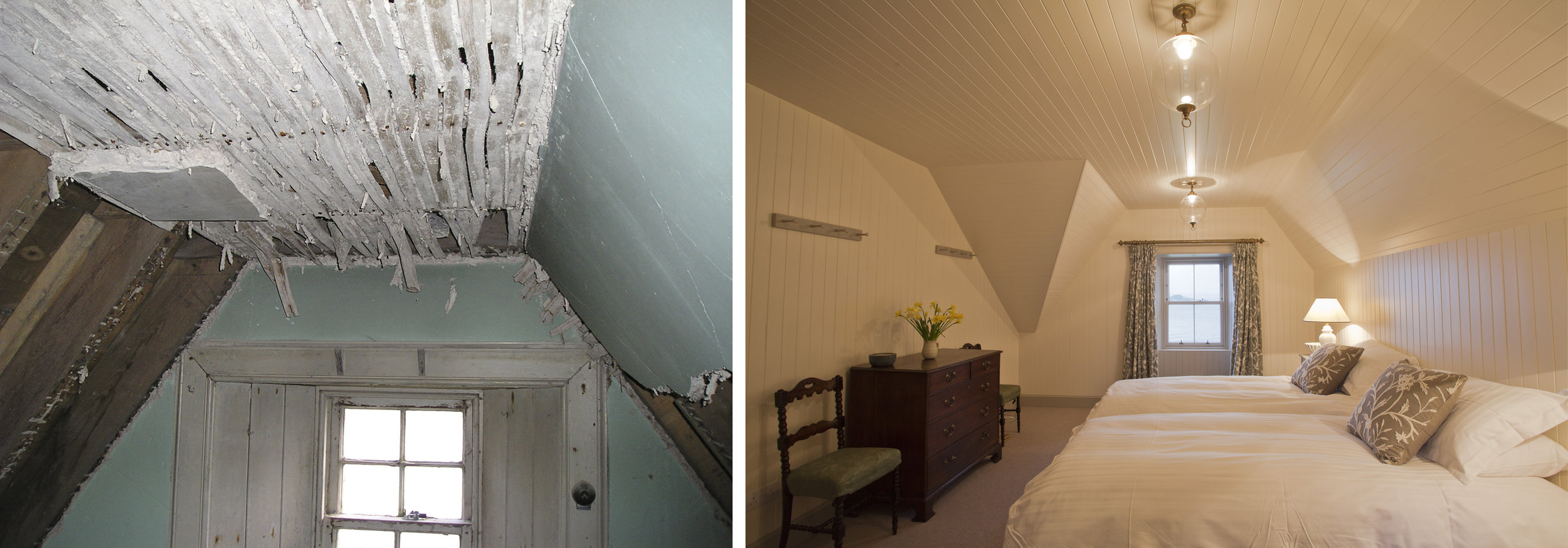Roshven House, Lochailort, Inverness-shire, Scotland.
Located on the West Coast of Scotland by the small village of Glenuig, the project involved the restoration of a B listed Mansion built by David Bryce Architect in 1856 for the successful Victorian artist Jemima Blackburn. The house was originally a 17th century farm house and was remodelled and extensively increased in size by the Blackburns and completed in 1896.
Since the end of the Second World War the building had fallen into a state of disrepair to the point it had become uninhabitable. The building had extensive rot and had to be reroofed. Where possible, all the original features were restored and reused. The building was extensively remodelled internally to improve layout and circulation. A new heating system was installed and designed to link into a future planned geothermal heating system.
The works were completed in the summer of 2010 and have successfully become an important piece of Victorian Heritage whilst at the same time creating a comfortable and contemporary family home. In addition to the main house, the gardens have been extensively remodelled.
The quality of workmanship on this project is excellent. Craftsmen were employed on the project to train unskilled labourers in traditional methods of construction such a lime pointing and rendering. Very quickly these men became extremely competent in their trade and have helped restore this building to an extremely high standard.
Before and after pictures
Project
Roshven House
Lochailort, Inverness-shire, Scotland
Client
Private Client
Status
Completed, 2010
Size
1210m2
Collaborators
John Addison (Structural Engineer)
Ralph Ogg & Partners (Quantity Surveyor)
Enconsult (M&E Engineer)
Pod Carmichael (Project Manager)












