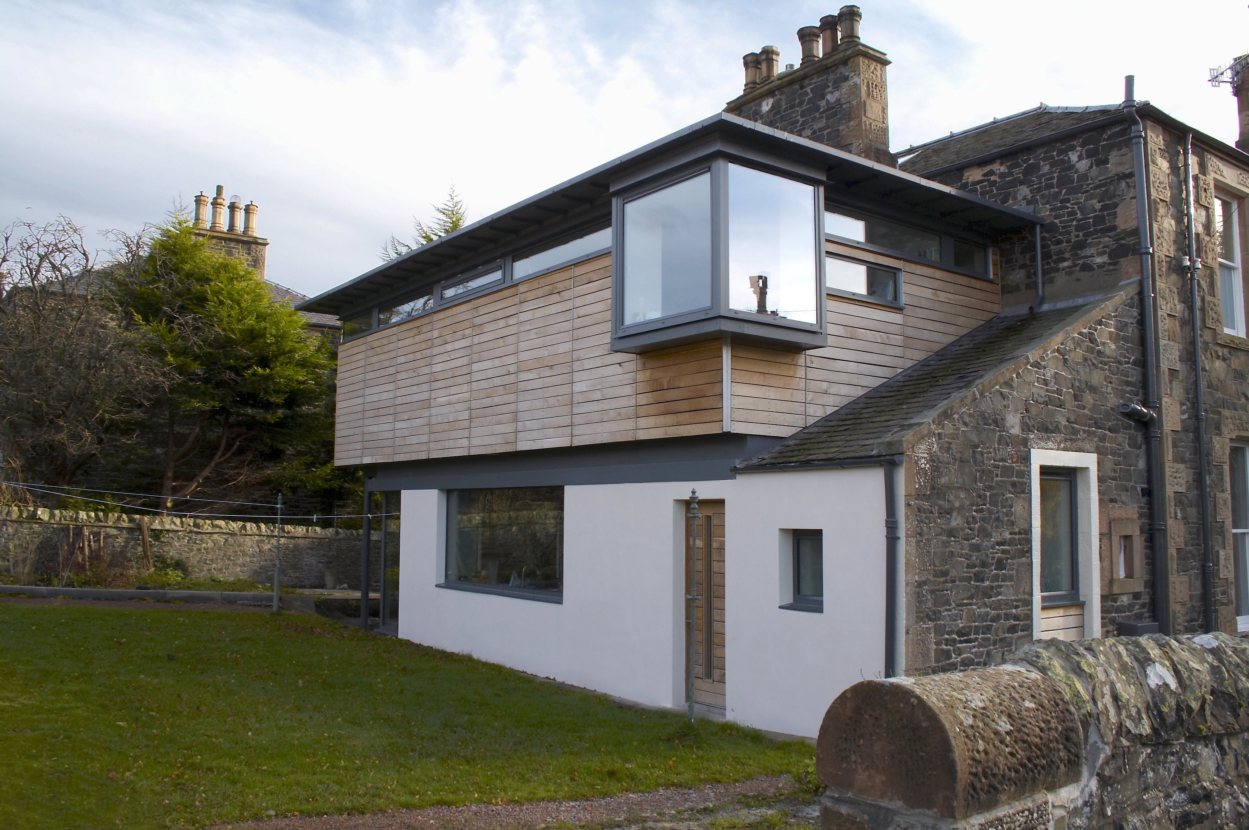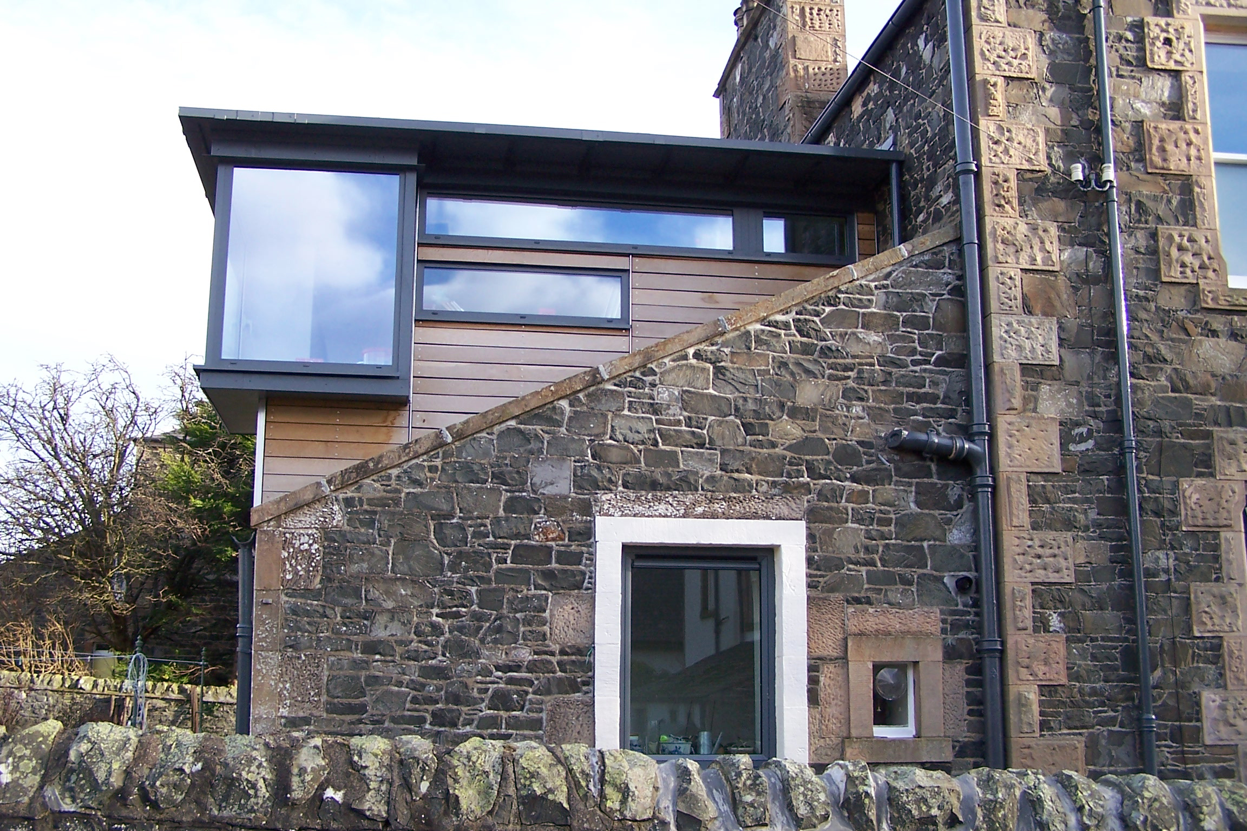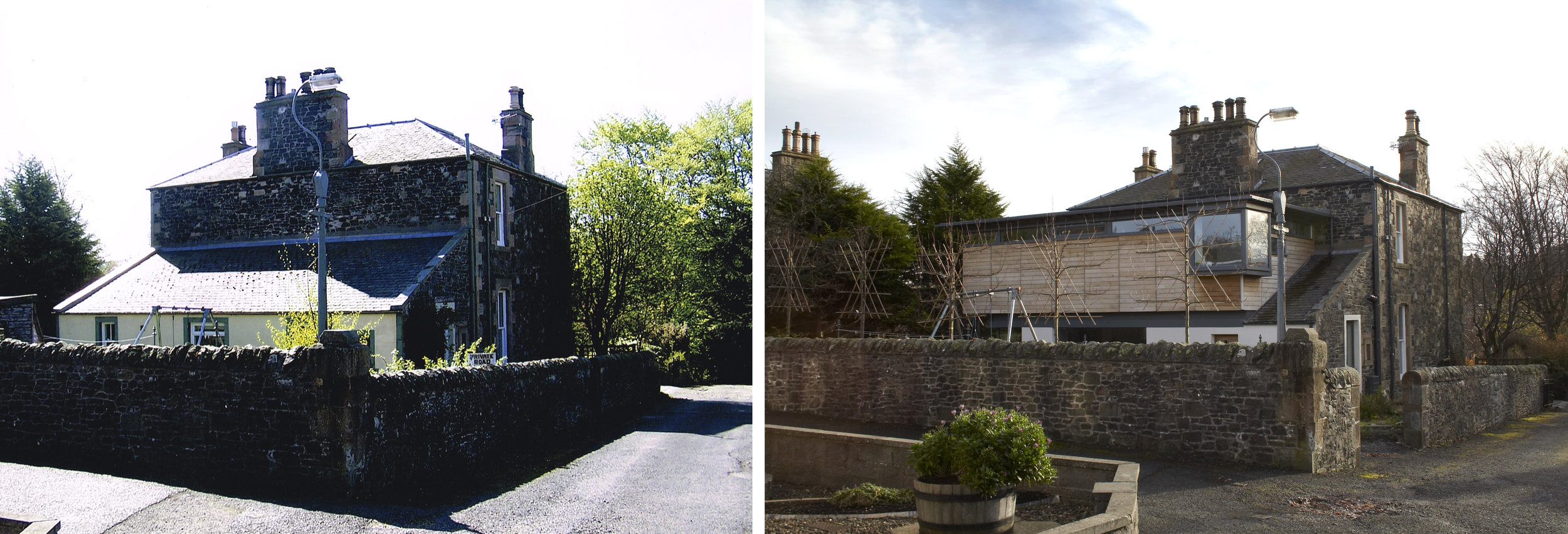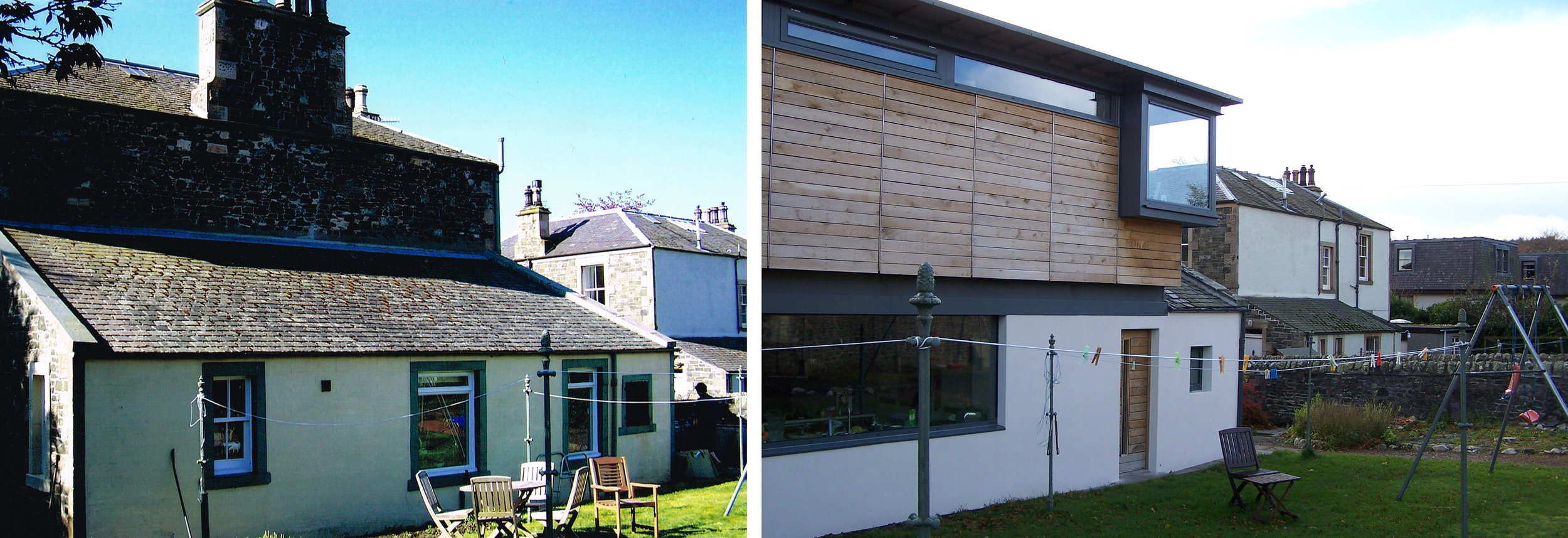Minniebank, Peebles, Scotland.
This handsome stone built Victorian house overlooking the River Tweed required a large family kitchen, utility room, additional bedrooms and bathroom.
An additional storey was added to the earlier extension at the rear of the house. A highly insulated oak clad box with flat roof replaced most of the original slate roof. Planning restrictions generated a north elevation with clerestory windows and large corner windows, avoiding overlooking the garden of the adjacent property. The walls at ground floor are the coloured render of the original extension contrasting with the new building above.
Careful detailing of the new oak clad extension
The first floor bedroom on the east side cantilevers out beyond the existing building to obtain views towards the river and to gain some light from the south. It also creates a canopy to the patio area below. The kitchen is the new focus to the house linking the original house to the new extension. The large aluminium windows help create a bright modern kitchen and provide links with the garden.
Internal view of the kitchen
Protruding first floor extension which creates a canopy to the patio area below
The more formal elevation facing the river is untouched though a glimpse of the glass extension can be seen behind.
Before and after pictures
Project
Minniebank
Minniebank, Peebles, Scotland
Client
Private Client
Status
Completed, 2010
Size
90m2 extension + 200m2 house
Collaborators
John Addison (Structural Engineer)
Donald Martin Construction (Contractor)










