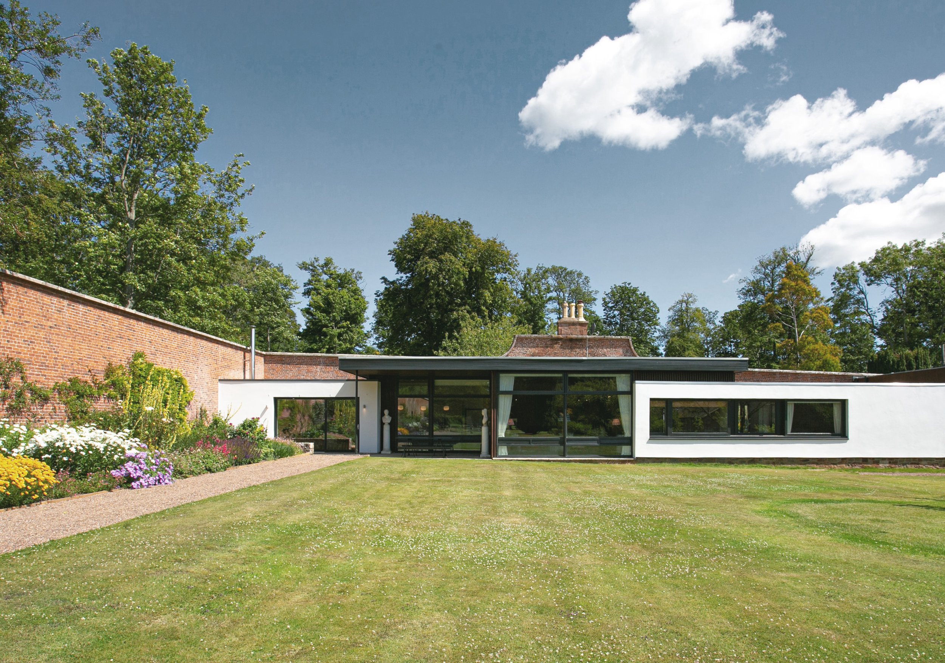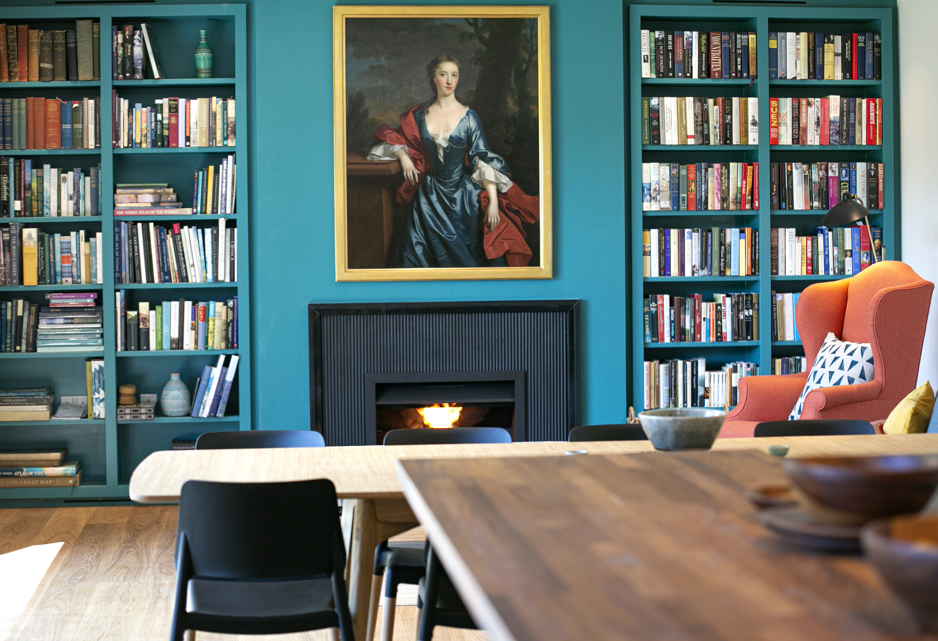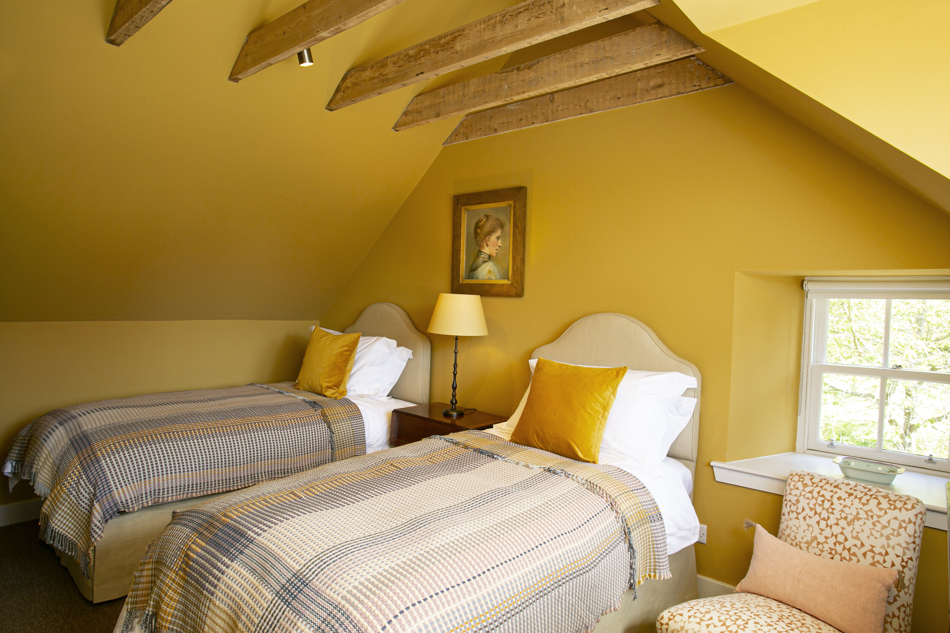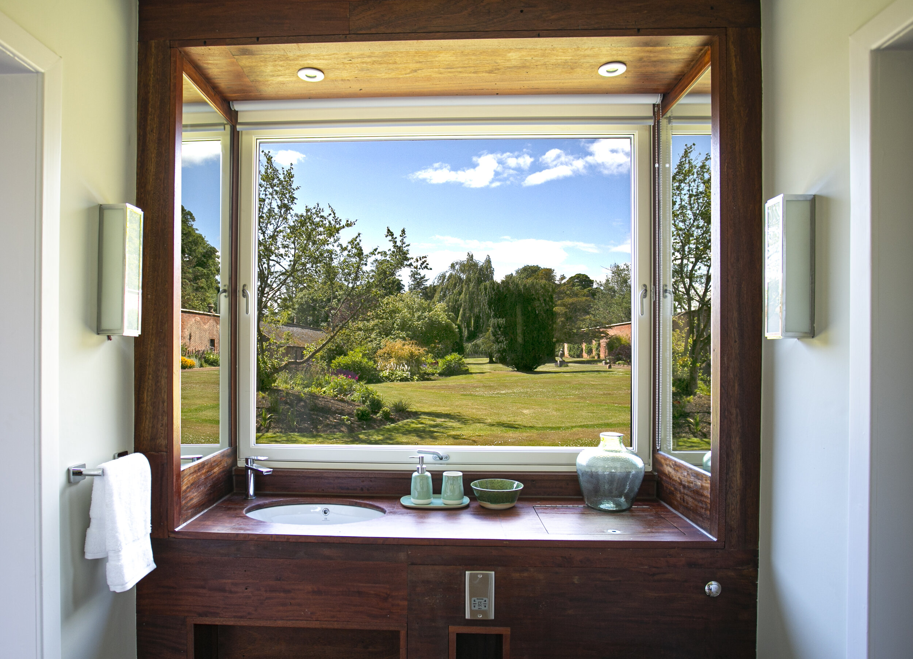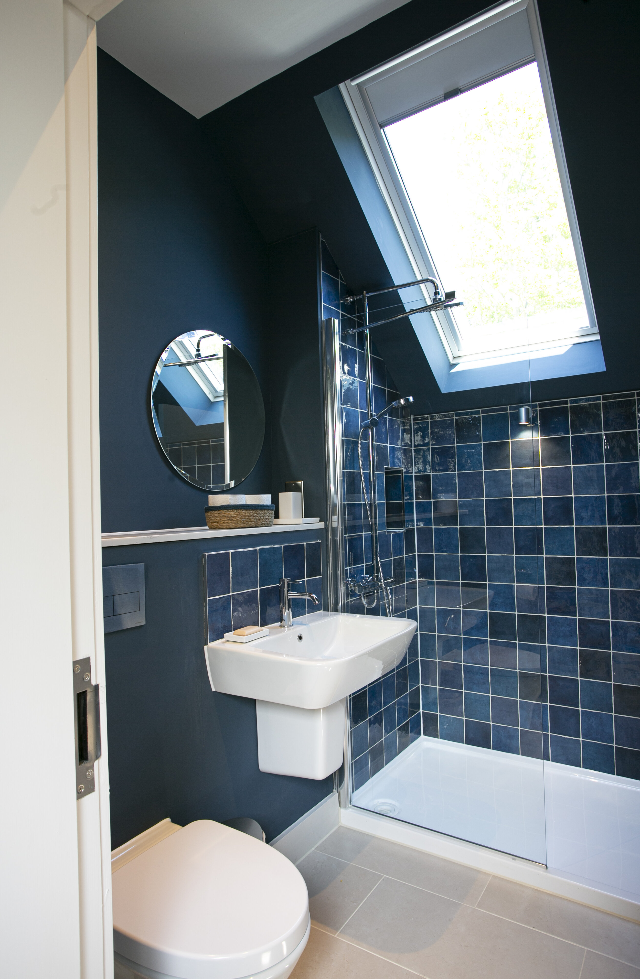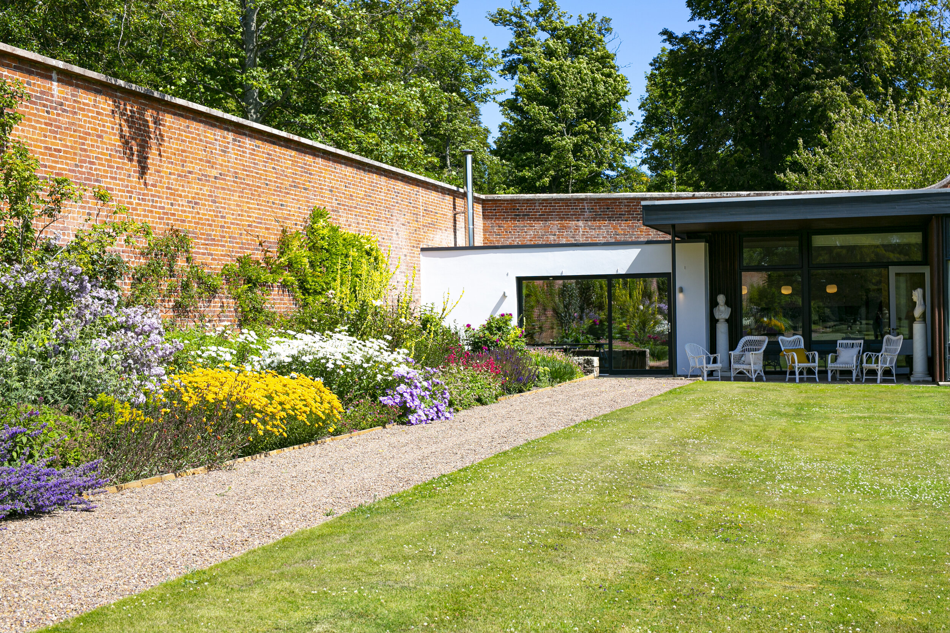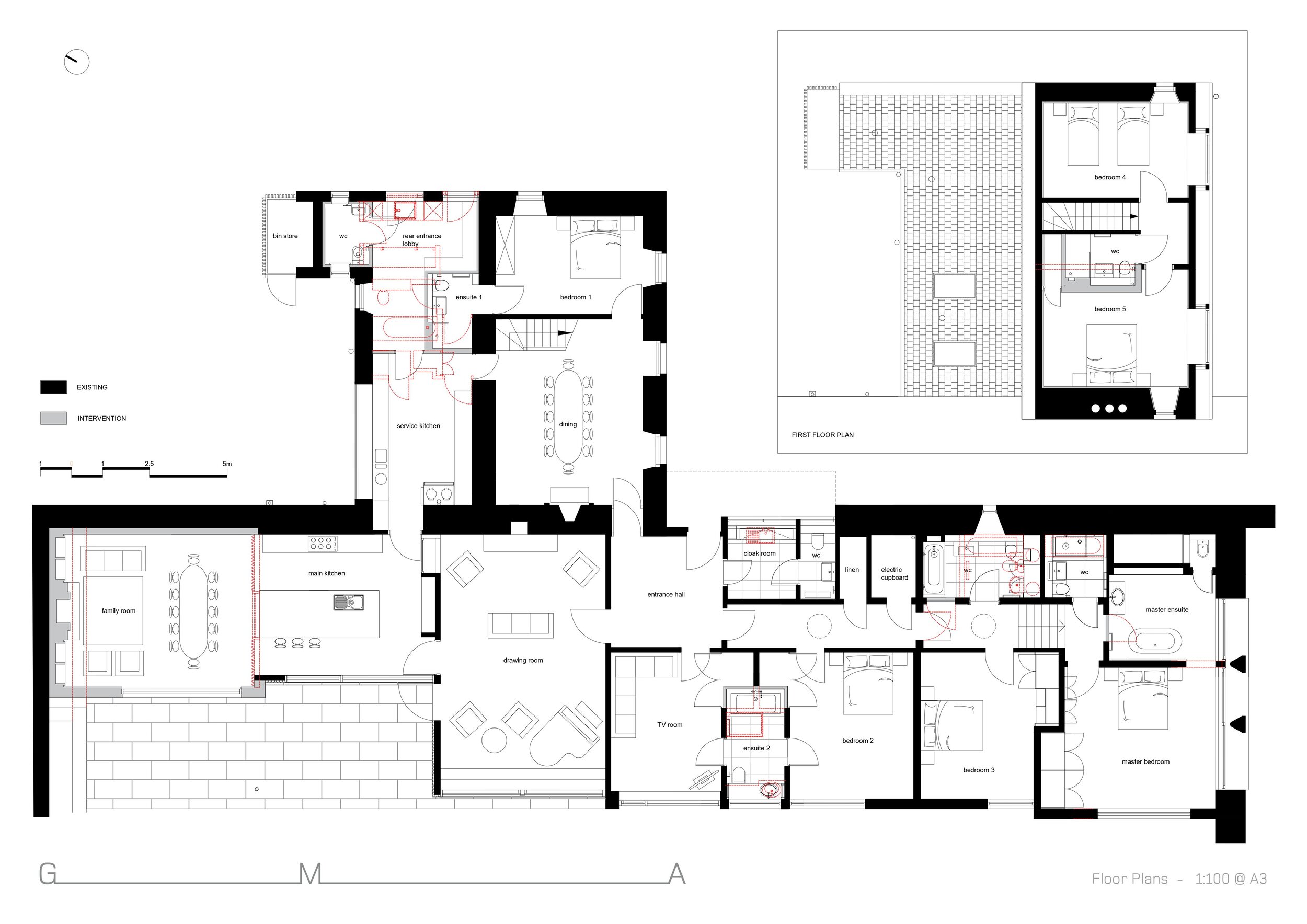Leuchie Walled Garden
Leuchie Walled Garden was designed by Sir James Dunbar-Nasmith of architects Law & Dunbar-Nasmith in 1960 for the Hamilton-Dalrymple family. It was built in the 200-year-old Walled Garden of Leuchie House. While other modern houses of the period were fitted out with matching modern furniture, Leuchie Walled Garden was designed around the family’s 300-year-old collection of portraits and furniture. The incorporation of the old Gardener’s Cottage attached to the outside of the garden wall gave the house added variety. Coming up the drive and seeing the traditional cottage, it is a complete surprise when you enter the modern house where the outlook is through huge windows into the garden, with its mature trees and sheltered lawns.
Photos © Amanda Fernese Heath
Approach to Leuchie Walled Garden from the drive
Drawing room
After 60 years, the layout of the house was unsuited to modern living. Its expensive underfloor heating had reached the end of its life. There was no insulation or central heating in the Gardener’s cottage. The garden had grown up around the house and made several of the rooms needlessly dark.
The objective of the renovation was to make the house comfortable and suitable for 21st-century living while retaining the spirit of the original.
One of six en-suite bathrooms
A carefully designed extension was added, creating a large kitchen/living room overlooking the garden, and ensuite bathrooms were created. The house was rewired; groundsource heating was installed; insulation fitted where possible; doors and windows replaced or overhauled. The exterior render was painted with breathable Keim paint and the Gardener’s cottage repointed using traditional lime mortar. Particular attention was paid to lighting.
The end result is an extremely comfy home fit for contemporary living while retaining the unique features of the mid-20th century building. It is now a luxurious holiday let, much appreciated for its unique mix of old and new as well as the privacy of the wonderful garden. This restoration should ensure the building remains in excellent condition for another 50 years.
Close-up of the walled garden
Project
House in East Lothian
Client
Private Client
Status
Completed June 2020
Collaborators
Structural Engineer - McColl Associates
Quantity Surveyor - Ian Hogg
Contractor - Zest Building Services Ltd
Lighting Designer - Victoria Richardson




