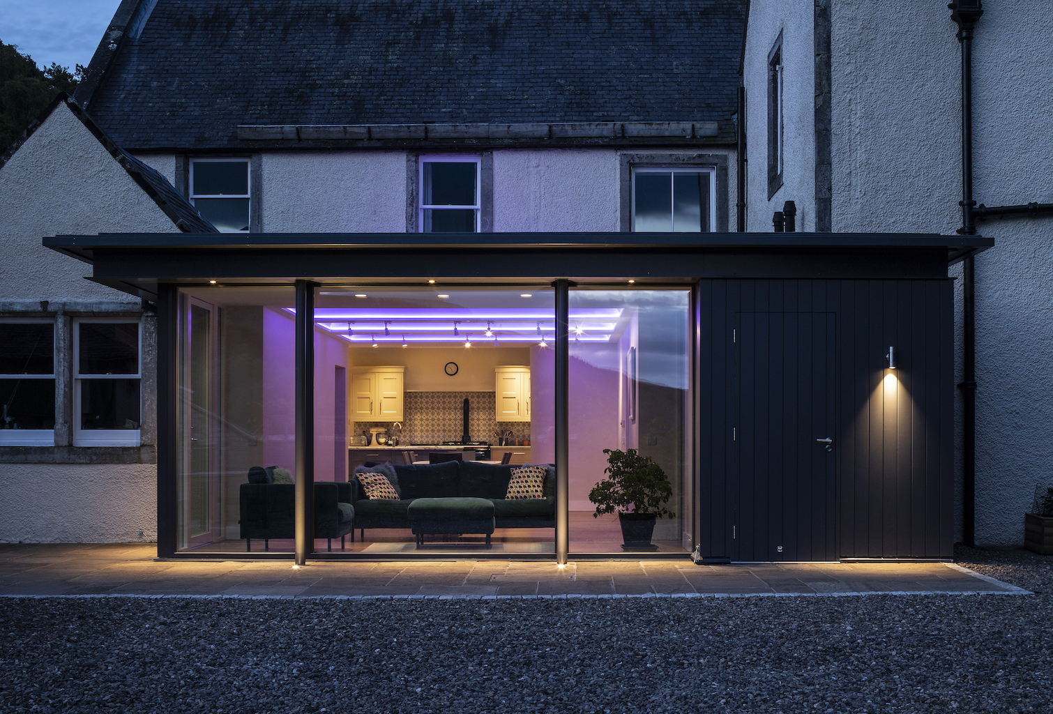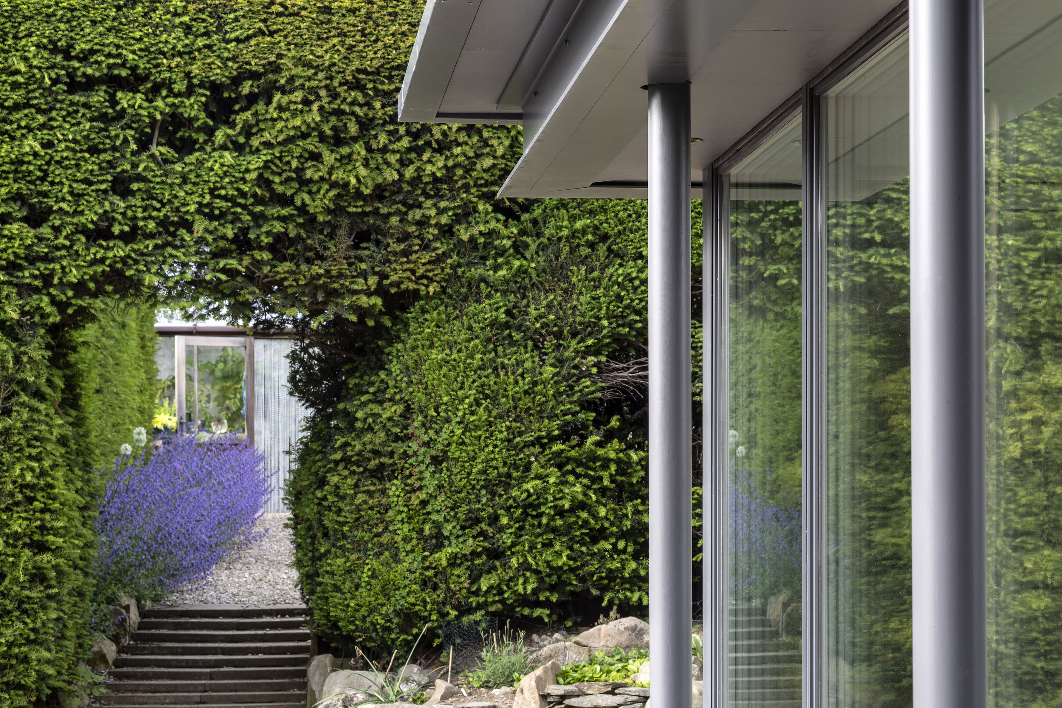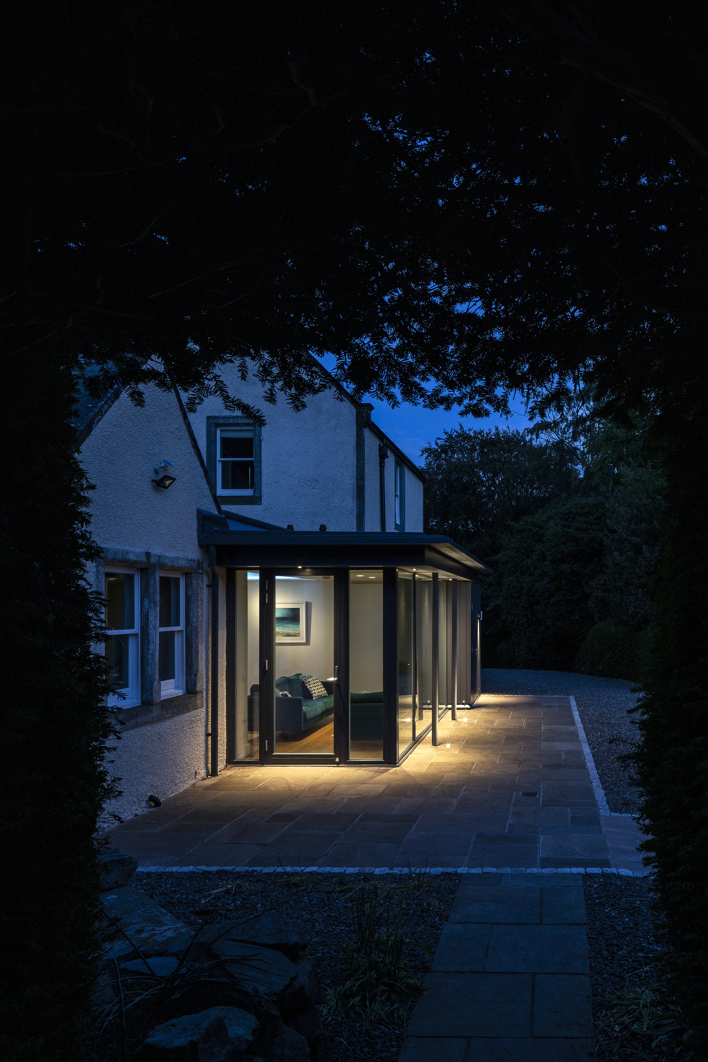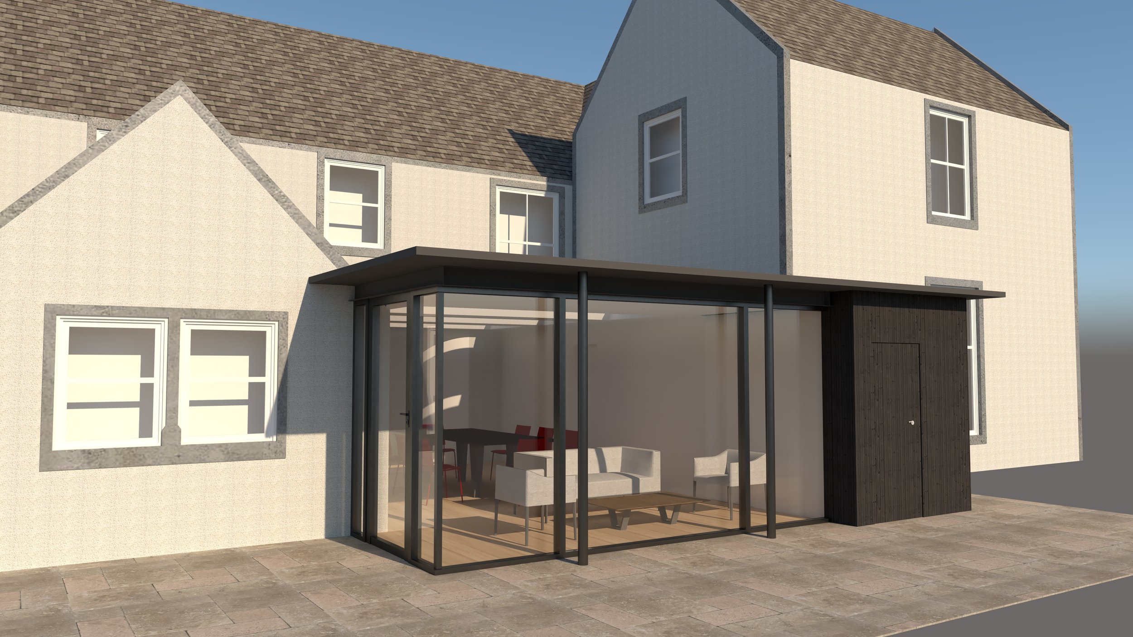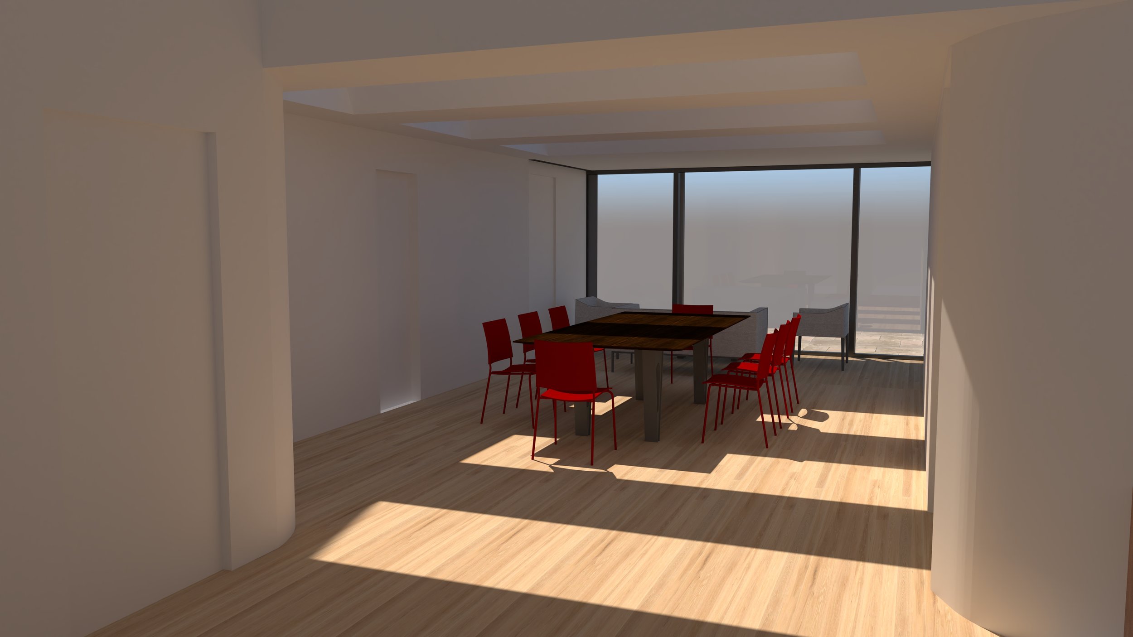House in Scottish Borders
Three large roof lights in the extension mean that the kitchen and new dining area are now filled with light and create a new heart to the house.
In this project the client originally approached us to find ways of improving the light in their kitchen which was dark with limited views. This led to discussions about the existing conservatory, adjacent to the kitchen, which had poor thermal performance.
The solution was to replace the conservatory with a new efficient structure which was opened to the existing kitchen. This extends beyond the existing façade gaining views up into the garden and a door leading directly to the outdoor seating area.
The kitchen was rearranged so that the main functions are located with views down the Tweed valley. Externally the materials are kept simple and durable with aluclad windows and accoya cladding as required on this elevated Scottish Borders site. The interiors are carefully detailed with coloured lighting adding to the effect.
Before and after pictures
Early concept visuals
Project
House in Scottish Borders
Client
Private Client
Status
Completed 2019
Size
6m2
Collaborators
David Narro Associates (Structural Engineer)
Ralph Ogg & Partners (Quantity Surveyor)
Victoria Richardson Lighting

