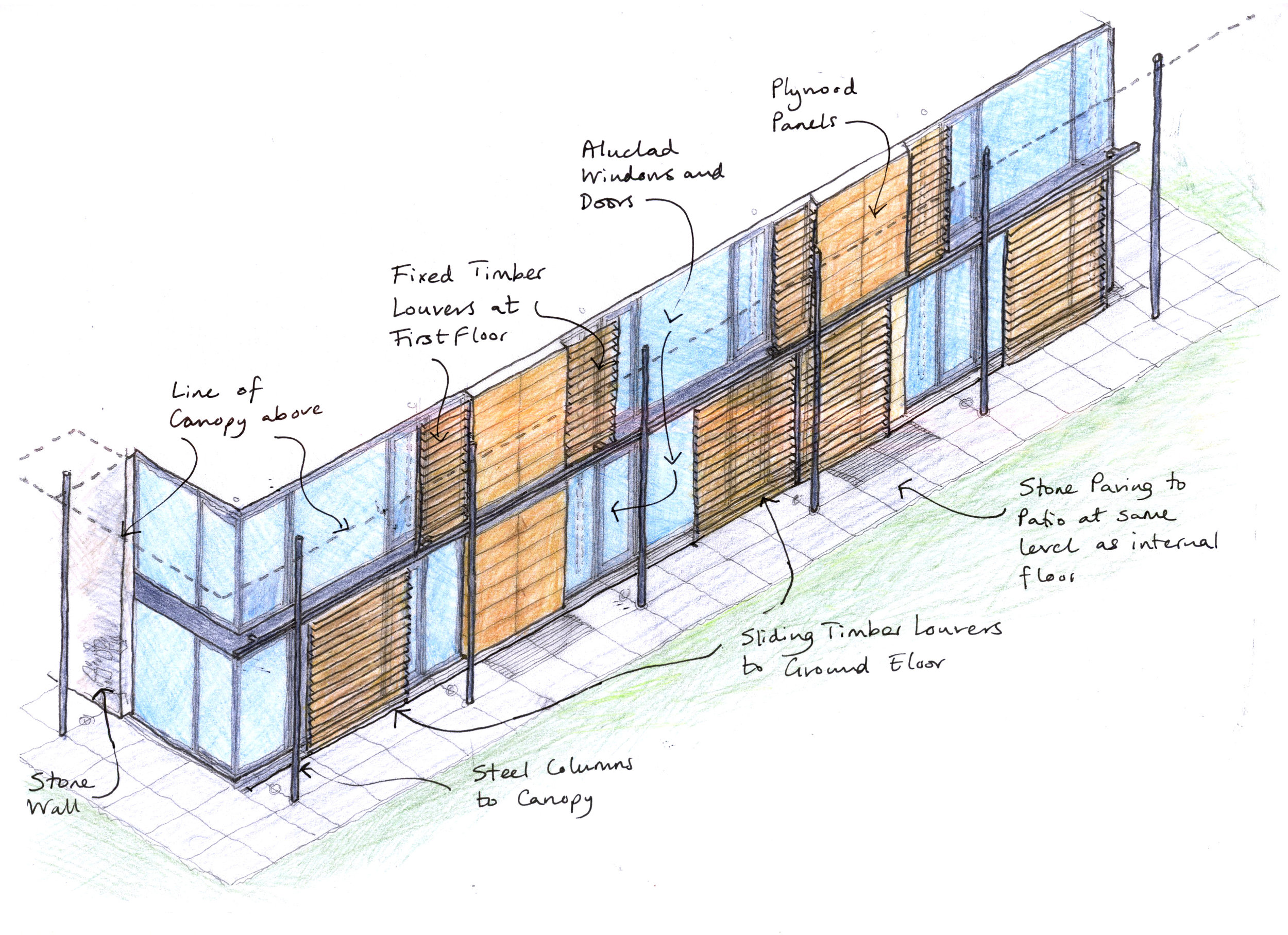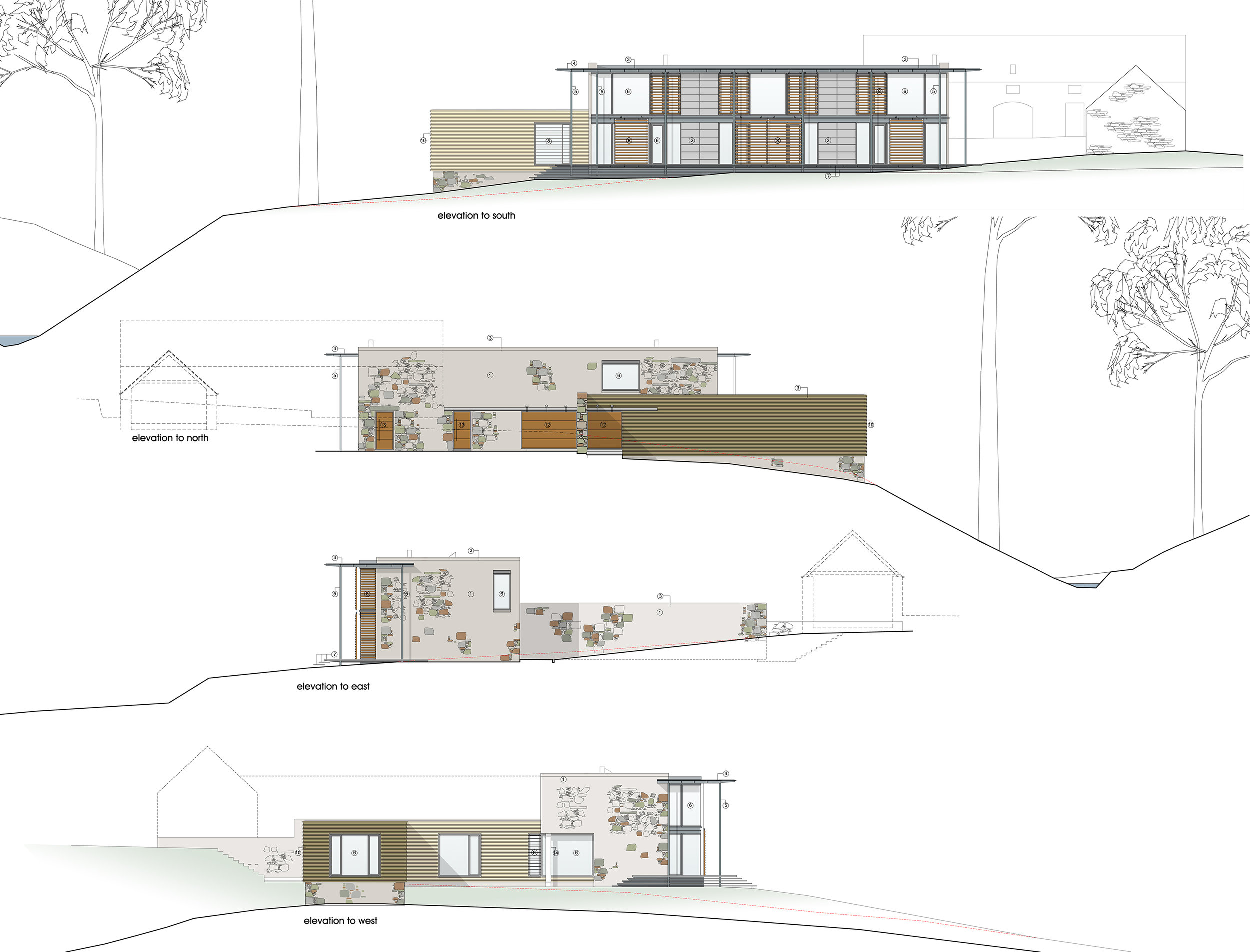House in Perthshire, Scotland.
The brief for this project was to create a single distinctive modern family house of exceptional quality. The house benefits from the views and orientation naturally offered by the site and sits comfortably and sensitively into the location, enhancing the character of the site.
The new accommodation sits opposite the existing barns in a Z shape, creating a courtyard around which the house and outbuildings are organised. Walls within the courtyard use salvaged stone from the demolished farm giving the courtyard a uniform and solid appearance.
Outside of the courtyard the building opens up to sun and views. Timber sliding screens provide solar shading and create an ever changing facade. The roof of the house is clad in a sedum blanket and the building viewed from the hillsides above will blend into the landscape and provide a natural habitat for wildlife.
Planning permission and building warrant were obtained.
Project
House in Perthshire, Scotland
Client
Private Client
Status
Planning and building warrant obtained - not built
Size
420m2 + 165m2 of outbuildings
Collaborators
Allan Gordon & Co (Structural Engineer)








