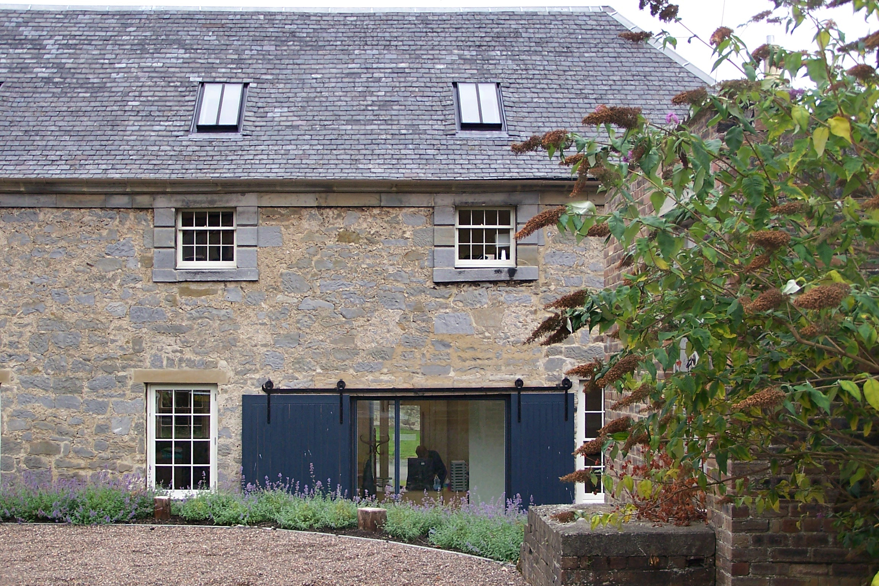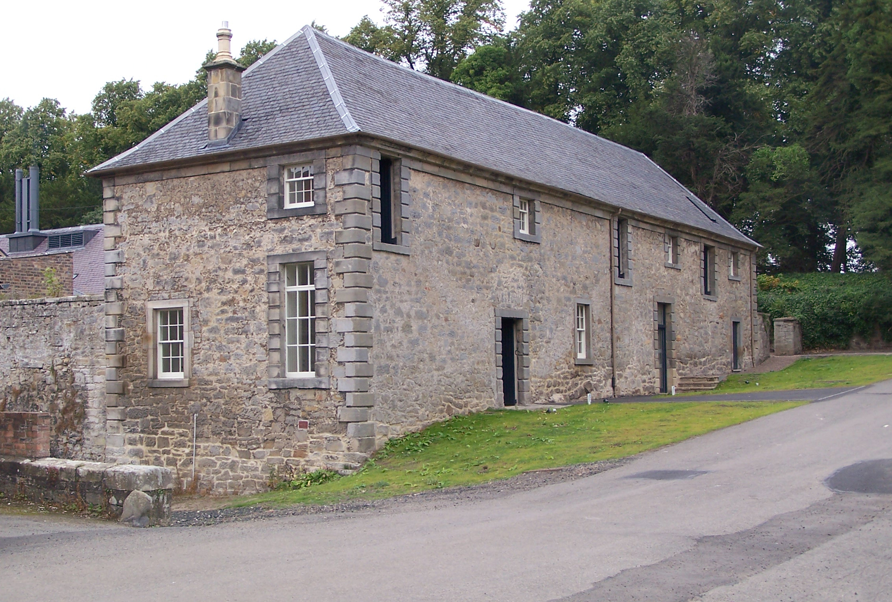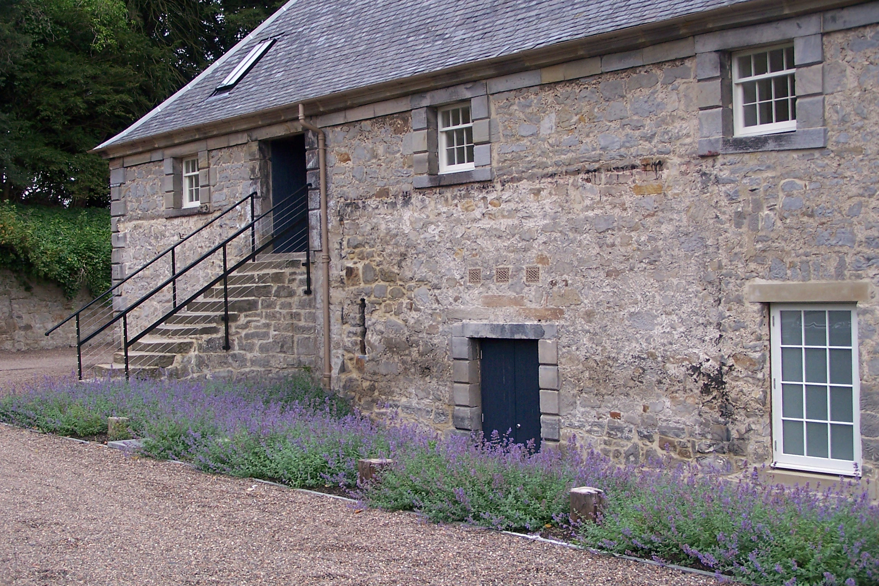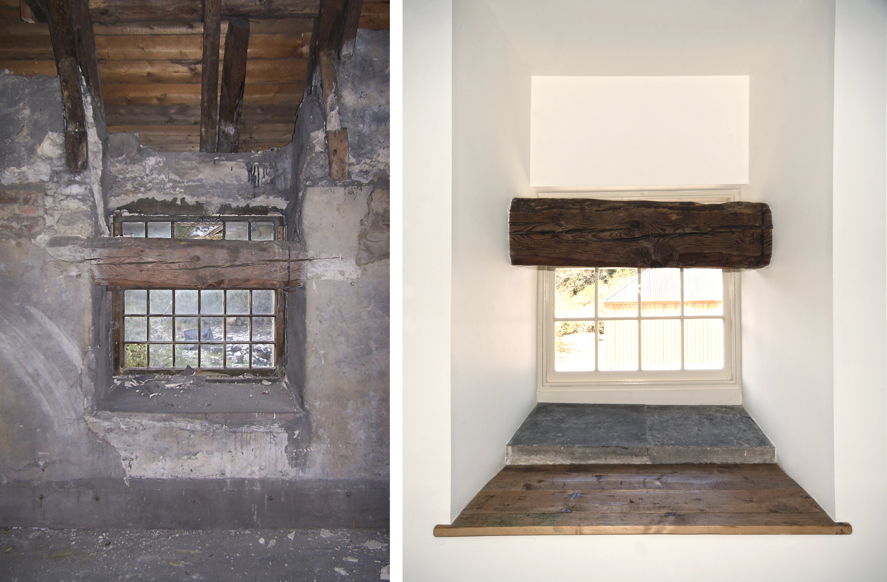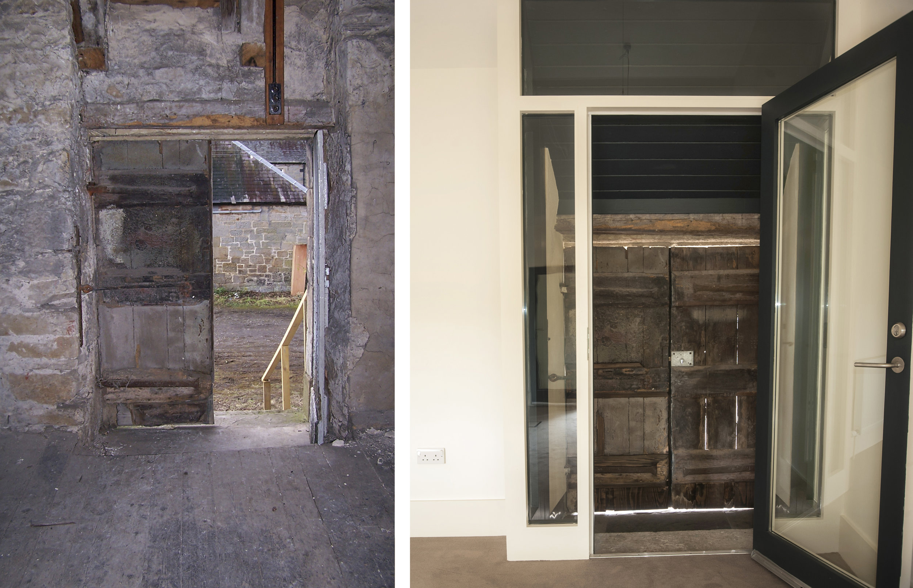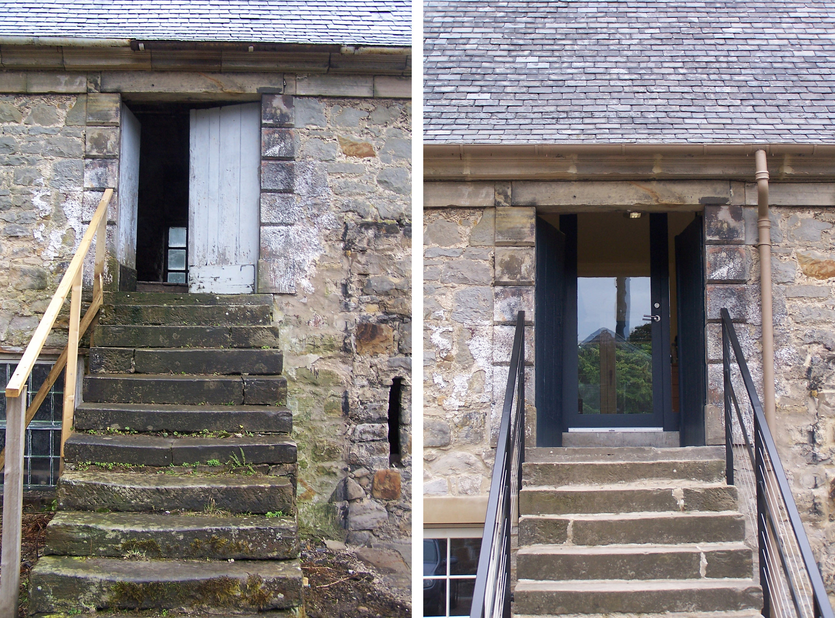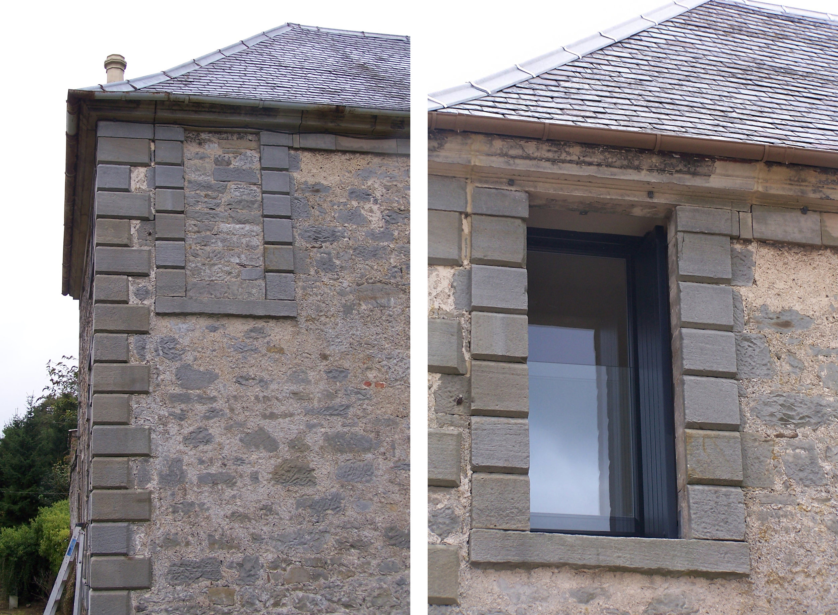Hopetoun Estate Offices, South Queensferry, Scotland.
The new Hopetoun Estate Offices have been located in the stunning Grade A listed building at Hopetoun Home Farm. Many of the buildings on the Hopetoun Estate are of outstanding importance in terms of architectural heritage, both on a national scale and to the local community. This former granary is one of the oldest buildings on the estate and it required a sensitive approach and close communication with Historic Scotland.
The building was derelict and had serious structural problems. A load bearing timber structure was formed inside the original walls to minimise intervention with the existing stone walls and form a highly insulated box inside the building.
Before and after pictures
Offices are open plan maintaining the character of the original barn and providing a good office environment with high ceilings, plenty of natural light and ventilation. Original stone and timber features were repaired and maintained. High quality contemporary offices have been created whilst preserving and repairing the integrity of the original building. The building is heated using a biomass district heating system which serves many of the buildings on Hopetoun Estate.
The preservation of this building and its change of use are part of a wider and long term plan to preserve the built heritage at Hopetoun for the benefit of the local community and future generations of the Hope family.
Before and after pictures of details (above)
Sketch drawings (below)
Project
Hopetoun Estate Offices
Hopetoun Home Farm, Queensferry, Scotland
Client
Aithrie Estates
Status
Completed, 2013
Size
300m2
Collaborators
Create Engineering LLP (Structural Engineer)
Ralph Ogg & Partners (Quantity Surveyor)
William H Smith (M&E Engineer)
Richard Street (Contractor)
Internal photos taken by Frederick Avery

