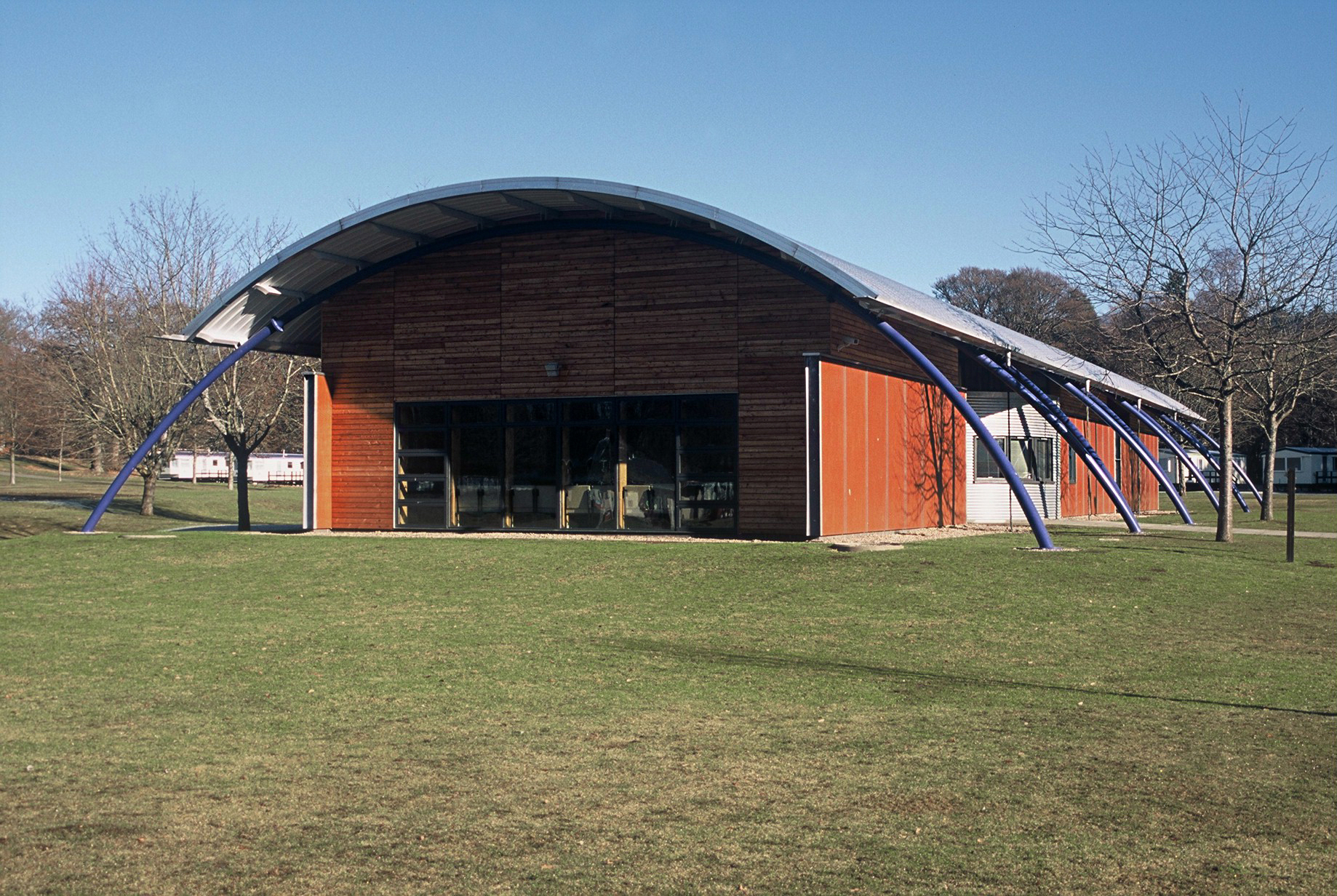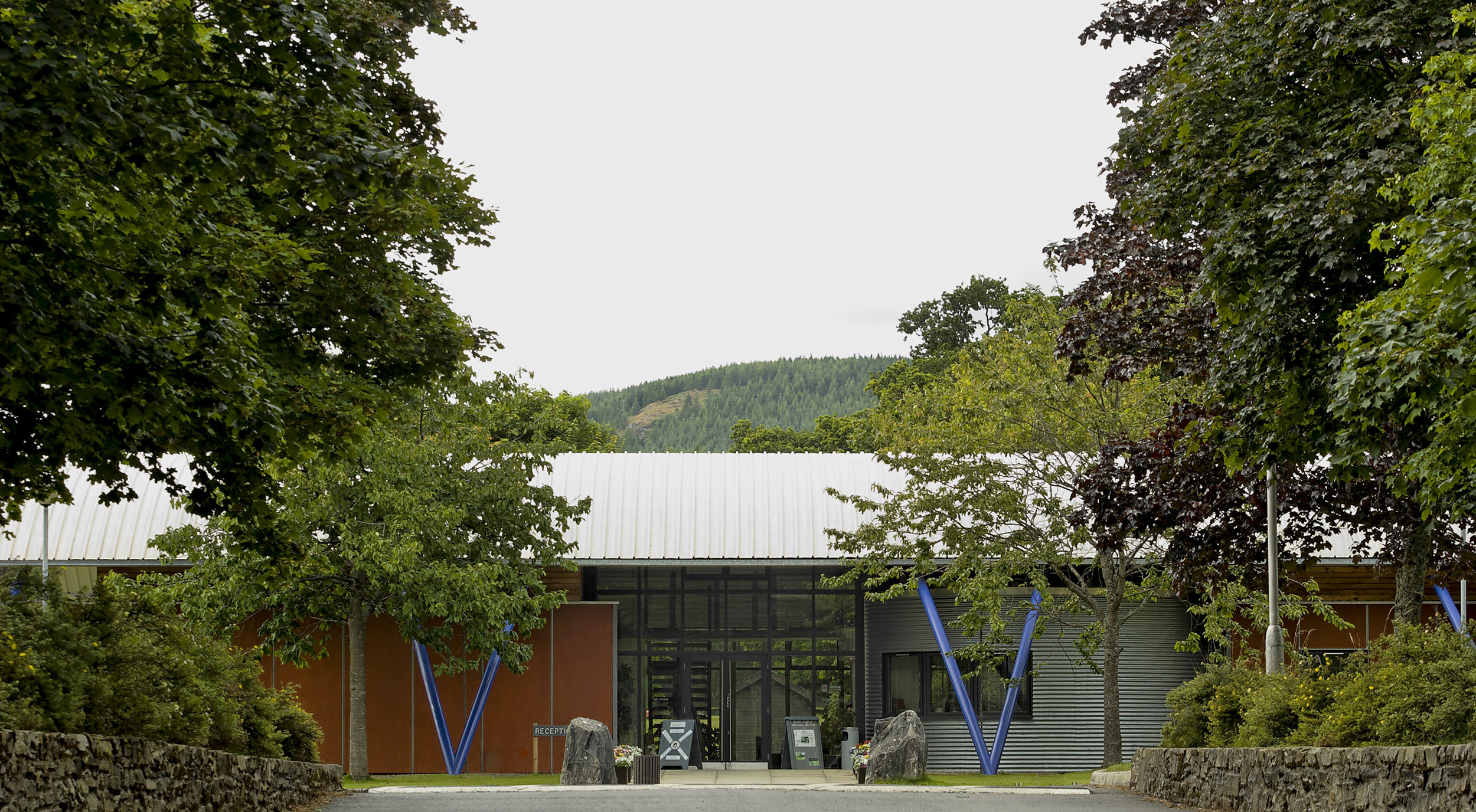Blair Castle Caravan Park, Blair Atholl, Pitlochry, Scotland.
This project was commissioned by Atholl Estates. The brief was to erect a building to replace the existing caravan park reception and bring together various functions around the caravan park, including reception, games room, internet gallery, shop, laundry, staff accommodation and extensive storage.
Photos by Michael Murray
The building had to be erected during the park's closed season which was barely six months. This influenced the design of the building. It is a steel framed structure consisting of a series of 18m span bifurcated arches with an aluminium curved roof. The roof and frame were devised to provide an extensive sheltered canopy under which the building could be constructed over the winter months.
The budget was very tight and as a result relatively low cost materials were used to construct the building. The large roof overhangs permitted this type of construction to be used as the envelope of the building which is well protected. Although low budget, the overall effect creates a very striking building.
Project
Blair Castle Caravan Park
Blair Atholl, Pitlochry, Scotland
Client
Atholl Estates
Status
Completed, 2000
Collaborators
John Addison (Structural Engineer)
Ralph Ogg & Partners (Quantity Surveyor)
Photos by Michael Murray









